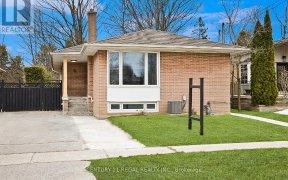


Fabulous 3+1-bedroom backsplit home in a peaceful, tree-lined neighbourhood. The home is bathed in natural light from large windows, showcasing elegant hardwood floors in the open concept living and dining area, overlooking the backyard. The bright kitchen includes a cozy breakfast area for your morning coffee. The upper level...
Fabulous 3+1-bedroom backsplit home in a peaceful, tree-lined neighbourhood. The home is bathed in natural light from large windows, showcasing elegant hardwood floors in the open concept living and dining area, overlooking the backyard. The bright kitchen includes a cozy breakfast area for your morning coffee. The upper level accommodates three comfortable bedrooms, including a primary suite with a 2-piece ensuite bath and a double closet, as well as a stylish 4-piece family bath with a modern backsplash and deep tub. The finished basement, renovated in 2020, offers a spacious family room with a walk-out and a versatile 4th bedroom, perfect for guests or a home office. The basement also provides a 30+ foot crawlspace, offering excellent storage opportunities. The large private backyard, enclosed with a fence and featuring a delightful patio, is perfect for both unwinding and hosting gatherings, complemented by a carport and private driveway for added convenience. Situated just a few minutes from Guildwood GO Train Station, providing a swift 15-minute commute to Union Station, and conveniently close to the charming Morningside Park. Within a 10-minute walk, you'll find a community center, tennis courts, playground, and dog parks. This home is located in a great school district, surrounded by various shopping options, and only a few minutes away from the Scarborough Golf Club. Additionally, it's a short drive to the scenic Bluffs for beach days and easy access to Hwy 401 for effortless commuting. This home's exceptional blend of comfort, style, and location makes it an ideal choice for families and investors alike. Don't miss out on this opportunity, schedule your viewing today! Furnace could be moved into crawl space to accomodate a bathroom and laundry in the utility room and kitchen could be installed along living room wall on lower level to create a second suite. Parking for 1 car in carport and 1 car in private drive. New siding (2024). New roof (2023). Attic reinsulated (2020).
Property Details
Size
Parking
Build
Heating & Cooling
Utilities
Rooms
Living
16′9″ x 17′2″
Dining
8′3″ x 8′11″
Kitchen
11′4″ x 8′4″
Prim Bdrm
11′5″ x 10′4″
2nd Br
10′6″ x 9′8″
3rd Br
10′5″ x 9′7″
Ownership Details
Ownership
Taxes
Source
Listing Brokerage
For Sale Nearby
Sold Nearby

- 4
- 2

- 4
- 2

- 3
- 2

- 3
- 3

- 3
- 1

- 3
- 1

- 3
- 1

- 3
- 2
Listing information provided in part by the Toronto Regional Real Estate Board for personal, non-commercial use by viewers of this site and may not be reproduced or redistributed. Copyright © TRREB. All rights reserved.
Information is deemed reliable but is not guaranteed accurate by TRREB®. The information provided herein must only be used by consumers that have a bona fide interest in the purchase, sale, or lease of real estate.








