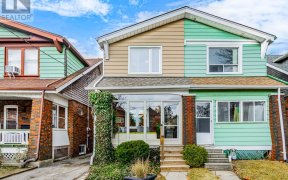


Great condo alternative! Why live in a condo when you can live in this charming renovated 2 bdrm, 2 bathroom detached home in the heart of Danforth Village with a front yard parking permit & spacious patio for entertaining family & friends. With a deck built in 2021 offering handy built-in storage below. The large renovated kitchen has...
Great condo alternative! Why live in a condo when you can live in this charming renovated 2 bdrm, 2 bathroom detached home in the heart of Danforth Village with a front yard parking permit & spacious patio for entertaining family & friends. With a deck built in 2021 offering handy built-in storage below. The large renovated kitchen has lots of natural light streaming in through its big window and tons of storage with its large pantry and a new fridge from 2023. This kitchen is ideal for those who love to cook & enjoy cocktails with friends and this kitchen leads to a separate dining area with a walk-out. The living room also has a large window and a cozy feel for movie nights at home. The primary bedroom is large and the 2nd bdrm is a good size with a 4 PC bathroom on the upper level. The basement has room for a recreation area as well as a home office space. The rec room can be turned into a 3rd bdrm, if needed, thanks to the 3 PC bathroom on the lower level. Nestled in a fantastic neighbourhood, this lovely home is an 8 min walk to either the Donland or Greenwood TTC Stations as well as to Danforth Ave with all its cafes, restaurants, boutique & services. Also an 8 min walk to Aldwych Park for a peaceful retreat or picnic and same distance to Dieppe Park with its outdoor ice rink for hockey & public skating. As well as a lit baseball diamond, soccer pitch and multipurpose sports field, a children's playground and a splash pad. This great home has been well maintained and upgraded over the years with newer windows & sliding glass door, waterproofing, pot lights, etc. This is your opportunity to get into the market with a worry-free detached home with parking in much sought after Danforth Village at an affordable price! Front Yard Parking Licensed.
Property Details
Size
Parking
Build
Heating & Cooling
Utilities
Rooms
Living
10′4″ x 12′5″
Dining
6′8″ x 9′10″
Kitchen
10′8″ x 14′9″
Prim Bdrm
10′4″ x 12′11″
2nd Br
8′8″ x 9′11″
Rec
7′10″ x 12′7″
Ownership Details
Ownership
Taxes
Source
Listing Brokerage
For Sale Nearby
Sold Nearby

- 4
- 2

- 1
- 2

- 2
- 1

- 2
- 1

- 4
- 3

- 5
- 3

- 3
- 2

- 3
- 2
Listing information provided in part by the Toronto Regional Real Estate Board for personal, non-commercial use by viewers of this site and may not be reproduced or redistributed. Copyright © TRREB. All rights reserved.
Information is deemed reliable but is not guaranteed accurate by TRREB®. The information provided herein must only be used by consumers that have a bona fide interest in the purchase, sale, or lease of real estate.








