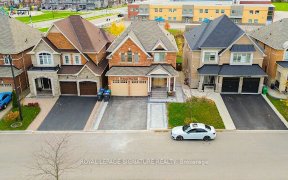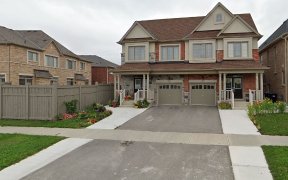
50 - 50 Edinburgh Dr
Edinburgh Dr, Brampton West, Brampton, ON, L6Y 0C3



Welcome To This Stunning 3 Bedroom Condo Townhouse With Finished Basement. This Spacious Home Boasts A Well-Designed Layout, With Three Generously Sized Bedrooms On The Upper Level And A Rec Room In The Basement, Making It Perfect For Growing Families Or Those Who Need A Home With An Office Or Great Room. Located Just Steps Away From...
Welcome To This Stunning 3 Bedroom Condo Townhouse With Finished Basement. This Spacious Home Boasts A Well-Designed Layout, With Three Generously Sized Bedrooms On The Upper Level And A Rec Room In The Basement, Making It Perfect For Growing Families Or Those Who Need A Home With An Office Or Great Room. Located Just Steps Away From Schools, Restaurants, Shopping, Groceries, Transit, Gym, And Banks, This Home Offers A Convenient And Comfortable Lifestyle.
Property Details
Size
Parking
Condo
Build
Heating & Cooling
Rooms
Kitchen
14′0″ x 7′2″
Breakfast
8′0″ x 7′2″
Living
22′0″ x 9′6″
Br
17′1″ x 11′3″
2nd Br
10′11″ x 9′7″
3rd Br
9′1″ x 10′0″
Ownership Details
Ownership
Condo Policies
Taxes
Condo Fee
Source
Listing Brokerage
For Sale Nearby
Sold Nearby

- 3
- 4

- 2,000 - 2,500 Sq. Ft.
- 4
- 3

- 1,500 - 2,000 Sq. Ft.
- 4
- 4

- 1,800 - 1,999 Sq. Ft.
- 3
- 4

- 1,500 - 2,000 Sq. Ft.
- 3
- 4

- 1,800 - 1,999 Sq. Ft.
- 3
- 4

- 3
- 4

- 3
- 3
Listing information provided in part by the Toronto Regional Real Estate Board for personal, non-commercial use by viewers of this site and may not be reproduced or redistributed. Copyright © TRREB. All rights reserved.
Information is deemed reliable but is not guaranteed accurate by TRREB®. The information provided herein must only be used by consumers that have a bona fide interest in the purchase, sale, or lease of real estate.







