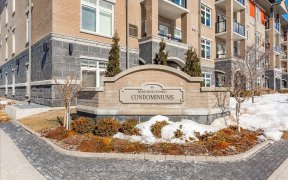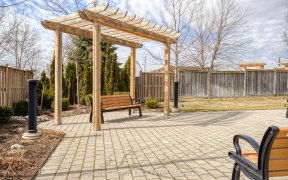
50 - 105 Bard Blvd
Bard Blvd, Westminster Woods, Guelph, ON, N1L 0E2



Gorgeous "end unit" Townhome Conveniently Situated In The Lovely Community Of Pine Ridge. Second Floor Offers 3 bedrooms. Extra Space for Study And Home Office. 2nd Floor Laundry Room For your Convenience. Large Prime Bedroom With 4 Piece Ensuite Washroom. This One Is A Must See. Spacious And Very Bright Main Floor Features A Large Living...
Gorgeous "end unit" Townhome Conveniently Situated In The Lovely Community Of Pine Ridge. Second Floor Offers 3 bedrooms. Extra Space for Study And Home Office. 2nd Floor Laundry Room For your Convenience. Large Prime Bedroom With 4 Piece Ensuite Washroom. This One Is A Must See. Spacious And Very Bright Main Floor Features A Large Living Room With Extra Large Windows Allowing A Tonne Of Natural Sunlight To Stream In. Excellent Assigned And Local Public Schools Near This Home. Fantastic Parks And Easy Access To 401.5 Minutes Drive To Guelph University. If you are Looking For a Wonderful Home With Lots Of Natural Light In a Friendly Neighbourhood Complex, Your Search Ends here.
Property Details
Size
Parking
Build
Heating & Cooling
Rooms
Living Room
14′0″ x 18′12″
Dining Room
8′6″ x 11′10″
Kitchen
8′11″ x 11′10″
Primary Bedroom
14′4″ x 13′10″
Bedroom 2
10′4″ x 9′10″
Bedroom 3
10′6″ x 8′11″
Ownership Details
Ownership
Condo Policies
Taxes
Condo Fee
Source
Listing Brokerage
For Sale Nearby
Sold Nearby

- 2,000 - 2,249 Sq. Ft.
- 3
- 3

- 5
- 4

- 1,500 - 2,000 Sq. Ft.
- 4
- 4

- 4
- 4

- 1,500 - 2,000 Sq. Ft.
- 3
- 4

- 2,000 - 2,500 Sq. Ft.
- 6
- 4

- 2,500 - 3,000 Sq. Ft.
- 4
- 4

- 1,500 - 2,000 Sq. Ft.
- 4
- 4
Listing information provided in part by the Toronto Regional Real Estate Board for personal, non-commercial use by viewers of this site and may not be reproduced or redistributed. Copyright © TRREB. All rights reserved.
Information is deemed reliable but is not guaranteed accurate by TRREB®. The information provided herein must only be used by consumers that have a bona fide interest in the purchase, sale, or lease of real estate.







