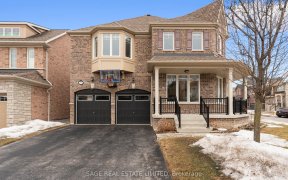
5 Whitbread Crescent
Whitbread Crescent, Northeast Ajax, Ajax, ON, L1Z 0E3



Beautiful Bright And Spacious Brick Home With 4+2 Br &4 Baths.Fully Renovated Through Out, Spend 250K. Hardwood Throughout, New: Kitchen, S/Sbuild In Appliances, B/Splash,New Stairs/Metal Railing, Double Door Entry, Renovated Washrooms With Quartz C.Top, Freshly Painted, Formal Dining Rm. Finished Bsmt With Recrm, Kitchenette, And 2...
Beautiful Bright And Spacious Brick Home With 4+2 Br &4 Baths.Fully Renovated Through Out, Spend 250K. Hardwood Throughout, New: Kitchen, S/Sbuild In Appliances, B/Splash,New Stairs/Metal Railing, Double Door Entry, Renovated Washrooms With Quartz C.Top, Freshly Painted, Formal Dining Rm. Finished Bsmt With Recrm, Kitchenette, And 2 Rooms,Upgr Electrical,9"Celling,Landschaping Around The Home, Walk To School,Park,Durham Transit,Golf, Close To 401,412,407 . New S/S Kitchen Aid Appliances With Gas Cook Top, New: Hardwood Floor, Tells, Fireplace,Light Fixtures, Plantation Shutters Throughout, Oak Stairs W/Railing, Double Door Entry, Finished Bsmt With Side Entrance Through Garage, Fully Painted,
Property Details
Size
Parking
Build
Rooms
Living
10′11″ x 13′0″
Dining
11′0″ x 12′9″
Family
11′2″ x 11′11″
Kitchen
11′3″ x 16′8″
Breakfast
8′0″ x 7′6″
Prim Bdrm
11′10″ x 19′6″
Ownership Details
Ownership
Taxes
Source
Listing Brokerage
For Sale Nearby
Sold Nearby

- 6
- 4

- 5
- 4

- 5
- 4

- 2,000 - 2,500 Sq. Ft.
- 5
- 4

- 2,500 - 3,000 Sq. Ft.
- 4
- 3

- 2,500 - 3,000 Sq. Ft.
- 4
- 3

- 3,000 - 3,500 Sq. Ft.
- 6
- 5

- 4
- 5
Listing information provided in part by the Toronto Regional Real Estate Board for personal, non-commercial use by viewers of this site and may not be reproduced or redistributed. Copyright © TRREB. All rights reserved.
Information is deemed reliable but is not guaranteed accurate by TRREB®. The information provided herein must only be used by consumers that have a bona fide interest in the purchase, sale, or lease of real estate.







