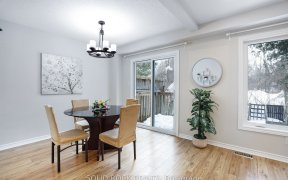


Bright detached, single family home with a double car garage in the sought after neighbourhood of Bridlewood. Popular Crisswell model, 3 bedroom, 3 bathroom, open foyer with ceramic tile, inside access to the 2 car garage. Spacious living room and dining room with lots of natural light, bright kitchen with L-shaped counters, lots of...
Bright detached, single family home with a double car garage in the sought after neighbourhood of Bridlewood. Popular Crisswell model, 3 bedroom, 3 bathroom, open foyer with ceramic tile, inside access to the 2 car garage. Spacious living room and dining room with lots of natural light, bright kitchen with L-shaped counters, lots of cupboard space, appliances, eating area & patio door to backyard. Curved staircase to large mid-level family room with wood burning fireplace, 2nd level with primary bedroom, large window, walk-in closet & 4 piece ensuite. Good sized secondary bedrooms and 4 piece bathroom. Backyard with patio, beautifully hedged and a garden shed. Unspoiled basement. Fantastic Neighbourhood with amazing neighbours. Close to schools, trails, recreation and shopping.
Property Details
Size
Parking
Lot
Build
Rooms
Foyer
Foyer
Living Rm
11′0″ x 16′5″
Dining Rm
11′0″ x 12′0″
Kitchen
12′3″ x 17′0″
Bath 2-Piece
Bathroom
Family Rm
12′2″ x 16′6″
Ownership Details
Ownership
Taxes
Source
Listing Brokerage
For Sale Nearby
Sold Nearby

- 3
- 3

- 3
- 3

- 3
- 2

- 3
- 3

- 3
- 3

- 3
- 4

- 3
- 3

- 3
- 2
Listing information provided in part by the Ottawa Real Estate Board for personal, non-commercial use by viewers of this site and may not be reproduced or redistributed. Copyright © OREB. All rights reserved.
Information is deemed reliable but is not guaranteed accurate by OREB®. The information provided herein must only be used by consumers that have a bona fide interest in the purchase, sale, or lease of real estate.








