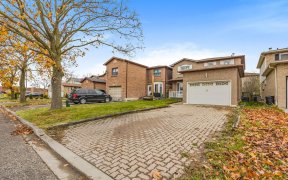


Priced To Sell Side-Split, Newly Renovated Kitchen 2022 Open Concept With Large Living And Dining Room Great For Entertaining. Beautiful Chef Kitchen With High-End Italian Bertazzoni Range + Ss Fridge. Stunning Quartz Countertops And Walk Out To Gorgeous Backyard With Relaxing Hottub!! New Garage Door And Opener 2021, Furnace A/C Updates...
Priced To Sell Side-Split, Newly Renovated Kitchen 2022 Open Concept With Large Living And Dining Room Great For Entertaining. Beautiful Chef Kitchen With High-End Italian Bertazzoni Range + Ss Fridge. Stunning Quartz Countertops And Walk Out To Gorgeous Backyard With Relaxing Hottub!! New Garage Door And Opener 2021, Furnace A/C Updates 2017 . Separate Entrance Basement With 2 Levels, Kitchen And Over Sized Space Big Enough For Pool Table Waiting For Finishing Touches. Excellent Multi-Family Home With Potential For Income Generating Apartment Or In Law Suite. Close To Lake, Wonderful Trails, And Highways. Amazing Family Neighbourhood. Inc. All Existing Appliances. 2 Fridges, 2 Stoves, 1 Dishwasher, Washer/Dryer + Freezer In Basement. Elf's, Hot Tub, + Sheds X2. Fireplace Is Electric Exc. Light Fixtures Above Pool Table
Property Details
Size
Parking
Rooms
Living
16′4″ x 24′1″
Dining
11′8″ x 24′1″
Kitchen
24′4″ x 9′7″
Prim Bdrm
12′6″ x 13′3″
2nd Br
11′8″ x 9′8″
3rd Br
12′8″ x 9′8″
Ownership Details
Ownership
Taxes
Source
Listing Brokerage
For Sale Nearby
Sold Nearby

- 3
- 2

- 3
- 2

- 2100 Sq. Ft.
- 4
- 3

- 1,500 - 2,000 Sq. Ft.
- 3
- 2

- 4
- 2

- 4
- 2

- 3
- 2

- 4
- 2
Listing information provided in part by the Toronto Regional Real Estate Board for personal, non-commercial use by viewers of this site and may not be reproduced or redistributed. Copyright © TRREB. All rights reserved.
Information is deemed reliable but is not guaranteed accurate by TRREB®. The information provided herein must only be used by consumers that have a bona fide interest in the purchase, sale, or lease of real estate.








