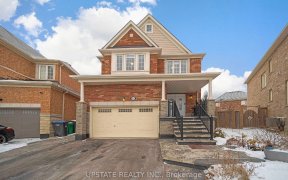
5 Shediac Rd
Shediac Rd, Brampton West, Brampton, ON, L6Y 0N1



Prime Location!! Welcome To This Gorgeous 4 Br 3 Washrooms Townhouse With Over 2000Sqft Space Above Grade In The Prestigious Community Of Bram West. Sun Filled Sep Liv/Fam Room W Fireplace. Chef Delight Kitchen With S/S Appliances, Quartz Countertop, Backsplash.Stained Oak Staircase,Iron Pickets. Hardwood Floors On Main Floor And 2nd...
Prime Location!! Welcome To This Gorgeous 4 Br 3 Washrooms Townhouse With Over 2000Sqft Space Above Grade In The Prestigious Community Of Bram West. Sun Filled Sep Liv/Fam Room W Fireplace. Chef Delight Kitchen With S/S Appliances, Quartz Countertop, Backsplash.Stained Oak Staircase,Iron Pickets. Hardwood Floors On Main Floor And 2nd Floor. Spacious Master With Walk In Closet & Ensuite Features Soaker Tub And Separate Shower. Other 3 Bedrooms Are Generous Size With Common Washroom. Access From Garage To The House. Highly Desirable Location Minutes From 401/407, Shopping, Highly Rated Schools And Transit. Steps To Large Neighbourhood Park. Second Floor Laundry. Separate Door To Back Yard From The Garage.
Property Details
Size
Parking
Build
Rooms
Living
13′3″ x 18′0″
Dining
13′3″ x 18′0″
Family
13′0″ x 19′7″
Kitchen
10′3″ x 10′7″
Breakfast
9′0″ x 10′8″
Prim Bdrm
12′0″ x 15′0″
Ownership Details
Ownership
Taxes
Source
Listing Brokerage
For Sale Nearby
Sold Nearby

- 2200 Sq. Ft.
- 5
- 4

- 2,000 - 2,500 Sq. Ft.
- 4
- 3

- 4
- 3

- 1,500 - 2,000 Sq. Ft.
- 3
- 4

- 2,000 - 2,500 Sq. Ft.
- 5
- 4

- 4
- 4

- 1,500 - 2,000 Sq. Ft.
- 3
- 3

- 4
- 4
Listing information provided in part by the Toronto Regional Real Estate Board for personal, non-commercial use by viewers of this site and may not be reproduced or redistributed. Copyright © TRREB. All rights reserved.
Information is deemed reliable but is not guaranteed accurate by TRREB®. The information provided herein must only be used by consumers that have a bona fide interest in the purchase, sale, or lease of real estate.







