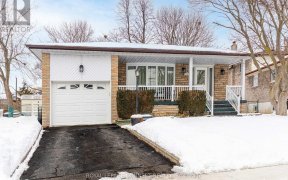


Home Sweet Home In Guildwood! This Meticulously Well-Maintained, 4 Br Family Residence, Is Surrounded By Breathtaking Perennial Gardens, Mature Trees & A Stunning Landscaped, Lush Lot! The Interior Radiates Character & Charm, California Shutters Throughout, Classic Kitchen W/ Top Of The Line Appliances, Multiple Walk-Outs To An...
Home Sweet Home In Guildwood! This Meticulously Well-Maintained, 4 Br Family Residence, Is Surrounded By Breathtaking Perennial Gardens, Mature Trees & A Stunning Landscaped, Lush Lot! The Interior Radiates Character & Charm, California Shutters Throughout, Classic Kitchen W/ Top Of The Line Appliances, Multiple Walk-Outs To An Entertainer's "Dream Deck," Main Floor Family Room W/ Cozy Wood Burning Fireplace For Cold Winter Nights. The "Picture Perfect" Home! Newer High-End Kitchen Appliances *Fisher Paykel* S/S Fridge/Freezer, *Miele* B/I Induction Cook Top, Range, Conv.Oven W/Microwave Oven & Warming Drawer, Dishwasher, Wine Fridge* Miele Washer/Dryer, Gb&E, Hwt (R), Cac, A/C Unit In Br, C.Vac
Property Details
Size
Parking
Rooms
Living
16′2″ x 11′0″
Dining
13′10″ x 11′0″
Kitchen
22′3″ x 11′0″
Family
17′5″ x 11′0″
Prim Bdrm
17′7″ x 11′3″
2nd Br
14′11″ x 11′1″
Ownership Details
Ownership
Taxes
Source
Listing Brokerage
For Sale Nearby
Sold Nearby

- 3
- 2

- 4
- 3

- 4
- 2

- 6
- 6

- 4
- 2

- 4
- 2

- 2,500 - 3,000 Sq. Ft.
- 4
- 2

- 4
- 3
Listing information provided in part by the Toronto Regional Real Estate Board for personal, non-commercial use by viewers of this site and may not be reproduced or redistributed. Copyright © TRREB. All rights reserved.
Information is deemed reliable but is not guaranteed accurate by TRREB®. The information provided herein must only be used by consumers that have a bona fide interest in the purchase, sale, or lease of real estate.








