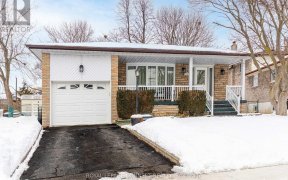


Your Opportunity To Move To The Highly Sought After Guildwood Community Awaits! This Bungalow Has It All & Is Located On A Quiet Street W/No Rear Neighbours! Great Layout - Hardwood Throughout; Spacious, Updated Kitchen, 3 Large Bedrooms, & A Sunny Living/Dining Area. Features A Separate Entrance To A Functional Basement Including A 2nd...
Your Opportunity To Move To The Highly Sought After Guildwood Community Awaits! This Bungalow Has It All & Is Located On A Quiet Street W/No Rear Neighbours! Great Layout - Hardwood Throughout; Spacious, Updated Kitchen, 3 Large Bedrooms, & A Sunny Living/Dining Area. Features A Separate Entrance To A Functional Basement Including A 2nd Kitchen, Living Rm, Bedroom & 4Pc. Bathroom. Tons Of Storage And Large Yard! Great For Families And Investors Alike! Short Walk To The Beach! Close To Transit, Parks, Shops, Community Centres, Great Schools, Amenities & More! Inspection Report Available.
Property Details
Size
Parking
Rooms
Kitchen
10′8″ x 9′8″
Living
11′5″ x 13′5″
Dining
6′9″ x 11′5″
Prim Bdrm
11′1″ x 10′8″
2nd Br
12′11″ x 7′11″
3rd Br
10′7″ x 7′10″
Ownership Details
Ownership
Taxes
Source
Listing Brokerage
For Sale Nearby
Sold Nearby

- 4
- 2

- 5
- 2

- 4
- 2

- 4
- 2

- 3
- 2

- 4
- 2

- 3
- 2

- 4
- 2
Listing information provided in part by the Toronto Regional Real Estate Board for personal, non-commercial use by viewers of this site and may not be reproduced or redistributed. Copyright © TRREB. All rights reserved.
Information is deemed reliable but is not guaranteed accurate by TRREB®. The information provided herein must only be used by consumers that have a bona fide interest in the purchase, sale, or lease of real estate.








