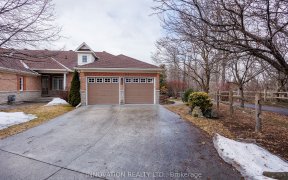


Semi-detached townhome in the heart of the extremely sought after, prestigious community of Kanata Lakes. Inside you will find many features to love including hardwood floors, large windows, sunny, bright & clean living/dining areas. Kitchen with granite counters, stainless appliances, modern backsplash, breakfast bar, eat-in area &...
Semi-detached townhome in the heart of the extremely sought after, prestigious community of Kanata Lakes. Inside you will find many features to love including hardwood floors, large windows, sunny, bright & clean living/dining areas. Kitchen with granite counters, stainless appliances, modern backsplash, breakfast bar, eat-in area & access to the backyard. Upstairs hosts 3 generous sized bedrooms, linen closet, main bathroom with access to primary bedroom, large primary bedroom with walk-in closet & built in a vanity/desk. Finished basement with laundry room, office/den, rec-room with corner gas fireplace, rough in bathroom & storage. Backyard is stunning & fully fenced with large 2 level deck, mature trees & lots of privacy. Can't beat this location! Nestled on a quiet street walking distance to Kanata Centrum, parks, main transit routes, golf, park & ride, paths, Earl Of March HS, All Saints HS & quick highway access. House was freshly painted. Don't miss out book your showing today!
Property Details
Size
Parking
Lot
Build
Heating & Cooling
Utilities
Rooms
Kitchen
12′9″ x 9′4″
Dining Rm
9′8″ x 14′0″
Living Rm
16′9″ x 10′6″
Primary Bedrm
15′0″ x 12′0″
Bedroom
14′2″ x 9′0″
Bedroom
9′2″ x 10′0″
Ownership Details
Ownership
Taxes
Source
Listing Brokerage
For Sale Nearby
Sold Nearby

- 4
- 3

- 3
- 3

- 4
- 4

- 3
- 4

- 3
- 3

- 3
- 3

- 3
- 3

- 4
- 3
Listing information provided in part by the Ottawa Real Estate Board for personal, non-commercial use by viewers of this site and may not be reproduced or redistributed. Copyright © OREB. All rights reserved.
Information is deemed reliable but is not guaranteed accurate by OREB®. The information provided herein must only be used by consumers that have a bona fide interest in the purchase, sale, or lease of real estate.








