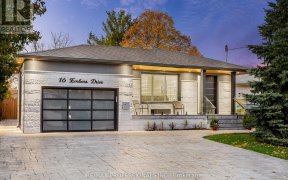


Wonderful Custom Built Home Over 3600 Sqf Of Functional Living Space On Private Ravine Lot Located In Exclusive Neighborhood In Middle Of Equisite Green Belt, Nature Trails, Parks, Golf, Great Schools, Mins To All Amenities. Main Flr Bedrm W/3 Pc Bath. Radiant Floor Heating Thru-Out, Hrdwd Flr, Premium Windows. Huge W/Out Bsmt Apartm...
Wonderful Custom Built Home Over 3600 Sqf Of Functional Living Space On Private Ravine Lot Located In Exclusive Neighborhood In Middle Of Equisite Green Belt, Nature Trails, Parks, Golf, Great Schools, Mins To All Amenities. Main Flr Bedrm W/3 Pc Bath. Radiant Floor Heating Thru-Out, Hrdwd Flr, Premium Windows. Huge W/Out Bsmt Apartm Immediate Income Potential! Perfect For 2 Families. Never Shovel Snow Again - Snow Melting System Under Driveway. No Sidewalk. Floor Heating Thru-Out The House-Boyler 2019, High Eff.Furnace, Cac, Cvac, Stove,Fridge, B/I Dishw, Washer, Sump Pump, B/I Cabinets In Heated Gar, Sec.Syst, 200 Amp, Large Deck, Stone Patio,Cedar Hedges On 3 Sides.House Is Only 12 Yrs Old.
Property Details
Size
Parking
Build
Rooms
Kitchen
10′9″ x 13′1″
Family
16′8″ x 19′10″
Dining
8′8″ x 19′10″
4th Br
10′9″ x 13′1″
Prim Bdrm
10′9″ x 22′1″
2nd Br
9′10″ x 18′0″
Ownership Details
Ownership
Taxes
Source
Listing Brokerage
For Sale Nearby
Sold Nearby

- 2,000 - 2,500 Sq. Ft.
- 5
- 3

- 1,200 - 1,399 Sq. Ft.
- 3
- 2

- 2100 Sq. Ft.
- 3
- 2

- 3
- 2

- 6
- 4

- 6
- 4

- 3
- 4

- 3
- 2
Listing information provided in part by the Toronto Regional Real Estate Board for personal, non-commercial use by viewers of this site and may not be reproduced or redistributed. Copyright © TRREB. All rights reserved.
Information is deemed reliable but is not guaranteed accurate by TRREB®. The information provided herein must only be used by consumers that have a bona fide interest in the purchase, sale, or lease of real estate.








