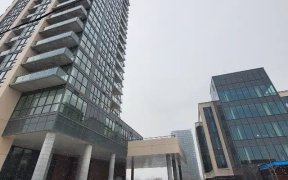
5 Eastern Ave
Eastern Ave, Queen Street Corridor, Brampton, ON, L6W 1X5



Incredible opportunity to skip the condo & purchase an updated detached 3 bed 1 bath 6 car parking with a gorgeous entertainers backyard & lots of upgrades! Step inside hwd flrs in the spacious LR w/ lrg newer window o/l front yard. O/c kitchen w/ up graded s/s appliances, counter tops, back splash & island. Primary bdrm w/ hw flrs &...
Incredible opportunity to skip the condo & purchase an updated detached 3 bed 1 bath 6 car parking with a gorgeous entertainers backyard & lots of upgrades! Step inside hwd flrs in the spacious LR w/ lrg newer window o/l front yard. O/c kitchen w/ up graded s/s appliances, counter tops, back splash & island. Primary bdrm w/ hw flrs & sliding drs to the backyard . Convenient 4pc m/f bathroom &newly updated laundry/ mudroom w/ wood ceiling & side door entrance to driveway. Renovated 2nd level spray foam insulated attic, continued new Hw flrs, trim, baseboards, both bedrooms w/ closets & bonus storage. Backyard paradise features multi areas to relax &enjoy, 17 x 16 ft deck w/ metal gazebo irregular 31 x 14 ft concrete patio, deep 140ft lot w/ mature private trees, new left side fence &gate door. Lots of new development in the area, William Osler Hospital, Downtown Brampton Central square, Gage park, Rose Theatre &unlimited amenities. Potential to add rear garden suite for additional income.
Property Details
Size
Parking
Build
Heating & Cooling
Utilities
Rooms
Living
12′0″ x 14′1″
Prim Bdrm
9′10″ x 11′1″
Kitchen
8′3″ x 12′8″
3rd Br
13′3″ x 9′1″
2nd Br
13′2″ x 9′10″
Ownership Details
Ownership
Taxes
Source
Listing Brokerage
For Sale Nearby
Sold Nearby

- 2
- 1

- 2
- 1

- 1,100 - 1,500 Sq. Ft.
- 4
- 2

- 1,100 - 1,500 Sq. Ft.
- 4
- 2

- 4
- 2

- 4
- 2

- 5
- 3

- 3
- 1
Listing information provided in part by the Toronto Regional Real Estate Board for personal, non-commercial use by viewers of this site and may not be reproduced or redistributed. Copyright © TRREB. All rights reserved.
Information is deemed reliable but is not guaranteed accurate by TRREB®. The information provided herein must only be used by consumers that have a bona fide interest in the purchase, sale, or lease of real estate.







