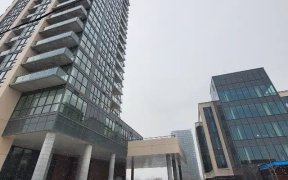
2401 - 15 Lynch St
Lynch St, Queen Street Corridor, Brampton, ON, L6W 0C7



Quick Summary
Quick Summary
- Spacious 2 bedroom plus den unit
- Unobstructed 24th floor city views
- Expansive 200 sq ft wrap-around balcony
- Open concept layout with floor-to-ceiling windows
- Gourmet kitchen with quartz countertops
- Primary bedroom with large walk-in closet
- Convenient in-suite laundry
- Amenities include gym and party room
Welcome to Luxury 2 bedroom plus den in downtown Brampton, unobstructed views from the 24th floor near these space with 200 sq ft. wrap around balcony. Open contact layout, floor to ceiling windows and large balcony with sunrise views. This unit features 9 feet ceiling, gourmet kitchen with designer cabinet Quarts countertops, ceramic... Show More
Welcome to Luxury 2 bedroom plus den in downtown Brampton, unobstructed views from the 24th floor near these space with 200 sq ft. wrap around balcony. Open contact layout, floor to ceiling windows and large balcony with sunrise views. This unit features 9 feet ceiling, gourmet kitchen with designer cabinet Quarts countertops, ceramic backsplash & Ss appliances. The pristine living room offers plenty of light, living space with spectacular views. The primary bedroom features a large walking closet, a floor to a ceiling window and a 3 piece bathroom with tile floors, The second bedroom has a floor to ceiling window, this unit also includes an additional bedroom, perfect for a Home Office, a 3 piece main bathroom with a tub/shower combo, in sweet laundry. One locker space one parking space! memorial hospital and perfect access to all the melodies and easy to major highways 24 Security & Concierge, Exercise room, party Room & BBQ terraces
Property Details
Size
Parking
Condo
Build
Heating & Cooling
Rooms
Living
16′5″ x 11′5″
Dining
16′5″ x 11′5″
Kitchen
9′3″ x 14′8″
Prim Bdrm
9′11″ x 10′11″
2nd Br
9′1″ x 9′9″
Den
6′11″ x 8′0″
Ownership Details
Ownership
Condo Policies
Taxes
Condo Fee
Source
Listing Brokerage
Book A Private Showing
For Sale Nearby
Sold Nearby

- 1000 Sq. Ft.
- 2
- 2

- 1,000 - 1,199 Sq. Ft.
- 2
- 2

- 600 - 699 Sq. Ft.
- 1
- 1

- 900 - 999 Sq. Ft.
- 2
- 2

- 1,000 - 1,199 Sq. Ft.
- 2
- 2

- 600 - 699 Sq. Ft.
- 2
- 1

- 900 - 999 Sq. Ft.
- 2
- 2

- 700 - 799 Sq. Ft.
- 2
- 2
Listing information provided in part by the Toronto Regional Real Estate Board for personal, non-commercial use by viewers of this site and may not be reproduced or redistributed. Copyright © TRREB. All rights reserved.
Information is deemed reliable but is not guaranteed accurate by TRREB®. The information provided herein must only be used by consumers that have a bona fide interest in the purchase, sale, or lease of real estate.







