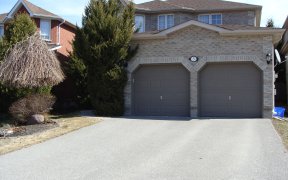


4+2 bedroom brick home in Ardagh area, close to highways and amenities. Garage entrance to the basement. New backyard deck surrounding the on-ground pool, updated kitchen with granite and new fridge, stove and microwave. The interior is freshly painted, clean and move-in condition. The main level features custom window coverings, new...
4+2 bedroom brick home in Ardagh area, close to highways and amenities. Garage entrance to the basement. New backyard deck surrounding the on-ground pool, updated kitchen with granite and new fridge, stove and microwave. The interior is freshly painted, clean and move-in condition. The main level features custom window coverings, new light fixtures, crown moulding, pot lights and an electric fireplace. The lower level has a kitchenette, separate entrance from the garage, two bedrooms and three-piece bath. The exterior has a sizeable paved driveway without a sidewalk, electric car charger, new railing and updated staircase and landscaping. This home is available for a fast closing, and it shows great.
Property Details
Size
Parking
Build
Heating & Cooling
Utilities
Rooms
Kitchen
9′10″ x 19′3″
Laundry
4′11″ x 8′11″
Living
10′2″ x 22′10″
Family
10′4″ x 17′3″
Bathroom
Bathroom
Prim Bdrm
19′3″ x 10′4″
Ownership Details
Ownership
Taxes
Source
Listing Brokerage
For Sale Nearby
Sold Nearby

- 6
- 4

- 2,500 - 3,000 Sq. Ft.
- 6
- 4

- 6
- 4

- 6
- 4
- 6
- 4

- 4
- 3

- 5
- 4
- 4
- 3
Listing information provided in part by the Toronto Regional Real Estate Board for personal, non-commercial use by viewers of this site and may not be reproduced or redistributed. Copyright © TRREB. All rights reserved.
Information is deemed reliable but is not guaranteed accurate by TRREB®. The information provided herein must only be used by consumers that have a bona fide interest in the purchase, sale, or lease of real estate.








