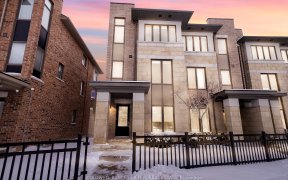
5 Donald Fleming Way
Donald Fleming Way, Pringle Creek, Whitby, ON, L1R 0N8



Stunning 3-Storey Townhouse, built by Highmark Homes, Approx 5 Year New With Approx 1700 Sq ft of Living Space in The Heart Of Whitby's Pringle Creek, Offers Spacious Living With 3 Large Bedrooms, And 3 Washrooms. 9 Ft High Ceiling on Main Floor Create a Spacious, Airy Ambiance. Open Concept Layout with Modern Finishes Including Gourmet...
Stunning 3-Storey Townhouse, built by Highmark Homes, Approx 5 Year New With Approx 1700 Sq ft of Living Space in The Heart Of Whitby's Pringle Creek, Offers Spacious Living With 3 Large Bedrooms, And 3 Washrooms. 9 Ft High Ceiling on Main Floor Create a Spacious, Airy Ambiance. Open Concept Layout with Modern Finishes Including Gourmet Kitchen with Frosted Glass Lift Up Doors, Large Center Island, Chimney Hood Fan and Pull Down Faucet. A Bright Breakfast Area that Opens to a Stunning Balcony. Expansive Windows That Flood the Space with Natural Light. Wrought Iron Pickets, Garage Entry from House with Garage Door Opener. Two Separate Main Entrances, 2 Car Parking and An Amazing Lower Level with Recreational/Family Area, Perfect for Entertaining or Relaxing. Freshly Painted for the Entire House. Premium Faux wood Blinds Thru-Out. Fully LED Conversion Done in the Unit, and Inclusive of Basement. Cold Room in the Basement with Drain and Rough-In 3 Piece Bathroom in a Strategic Location, Making It Versatile for Extended Purposes. Seamless Access to Public Transportation, Close to Shopping, Schools, Restaurants, Transit, Hwy 401, 407 And 412. This Property Offers the Perfect Blend of Luxury, Comfort, and Accessibility for the Modern Family. Welcome to your New Lifestyle at 5 Donald Fleming Way. Monthly Maintenance Fee $235.79 (Includes Garbage and Snow Removal). Goldview Property Management Ltd. Some Photos are Virtually Staged.
Property Details
Size
Parking
Build
Heating & Cooling
Utilities
Rooms
Living
21′6″ x 16′0″
Dining
21′6″ x 16′0″
Kitchen
15′2″ x 11′5″
Breakfast
15′2″ x 11′5″
Prim Bdrm
11′0″ x 15′5″
2nd Br
12′3″ x 9′10″
Ownership Details
Ownership
Taxes
Source
Listing Brokerage
For Sale Nearby
Sold Nearby

- 3
- 3

- 1,500 - 2,000 Sq. Ft.
- 4
- 4

- 1,500 - 2,000 Sq. Ft.
- 3
- 3

- 3
- 4

- 1,500 - 2,000 Sq. Ft.
- 3
- 3

- 2
- 2

- 2
- 2

- 1,500 - 2,000 Sq. Ft.
- 3
- 4
Listing information provided in part by the Toronto Regional Real Estate Board for personal, non-commercial use by viewers of this site and may not be reproduced or redistributed. Copyright © TRREB. All rights reserved.
Information is deemed reliable but is not guaranteed accurate by TRREB®. The information provided herein must only be used by consumers that have a bona fide interest in the purchase, sale, or lease of real estate.







