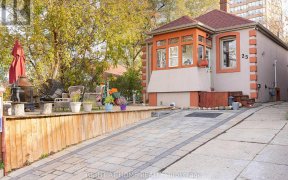


Step into the Dream Home you've been waiting for! This beautiful solid-brick Detached Home is located in a peaceful Family Street, surrounded by parks, schools, and other amenities. You'll love the private driveway and detached garage, the private fenced yard with a lovely wooden deck is perfect for relaxing outdoors. The mudroom with...
Step into the Dream Home you've been waiting for! This beautiful solid-brick Detached Home is located in a peaceful Family Street, surrounded by parks, schools, and other amenities. You'll love the private driveway and detached garage, the private fenced yard with a lovely wooden deck is perfect for relaxing outdoors. The mudroom with sliding doors is an excellent addition, giving you plenty of storage space. The living area is simply gorgeous, complete with a cozy fireplace. The house has 2 Kitchens and 3 Full Baths, ensuring that your family has everything they need. The basement is an added bonus, with 2 separate entrances and high ceilings, perfect for your in-laws or visiting guests. You'll appreciate the convenience of being just steps away from a large plaza with Supermarket, Big chain Stores and Bakeries. Just minutes from Keelesdale station, highway, and other conveniences. We'd love to show you around this beautiful home, so book your showing today before it's too late! OPEN HOUSE SATURDAY APRIL 20 & SUNDAY APRIL 21 @ 2-4 PM
Property Details
Size
Parking
Build
Heating & Cooling
Utilities
Rooms
Living
11′7″ x 11′10″
Dining
8′11″ x 10′2″
Kitchen
9′1″ x 11′6″
Sunroom
8′6″ x 16′2″
Prim Bdrm
11′6″ x 13′5″
Br
8′7″ x 11′7″
Ownership Details
Ownership
Taxes
Source
Listing Brokerage
For Sale Nearby
Sold Nearby

- 2
- 2

- 3
- 2

- 7
- 3

- 3
- 2

- 4
- 2

- 4
- 5

- 1,500 - 2,000 Sq. Ft.
- 4
- 4

- 2,000 - 2,500 Sq. Ft.
- 5
- 4
Listing information provided in part by the Toronto Regional Real Estate Board for personal, non-commercial use by viewers of this site and may not be reproduced or redistributed. Copyright © TRREB. All rights reserved.
Information is deemed reliable but is not guaranteed accurate by TRREB®. The information provided herein must only be used by consumers that have a bona fide interest in the purchase, sale, or lease of real estate.








