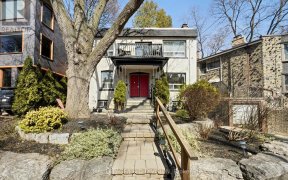
5 Burlington Crescent
Burlington Crescent, Midtown, Toronto, ON, M6H 2L3



The Best on Burlington! Welcome to this Stately, Detached 6 Bedroom Century Home Nestled on a Family-Friendly Street in the heart of Regal Heights. With Over 2700 Sq Ft on 3 Levels, this home offers ample space for a growing family or those who love to entertain. As you enter the through the foyer you'll be blown away by the sense of...
The Best on Burlington! Welcome to this Stately, Detached 6 Bedroom Century Home Nestled on a Family-Friendly Street in the heart of Regal Heights. With Over 2700 Sq Ft on 3 Levels, this home offers ample space for a growing family or those who love to entertain. As you enter the through the foyer you'll be blown away by the sense of Grandeur. Spacious Principal Rooms, Gorgeous Period Details and Multiple Fireplaces Add Warmth & Character Throughout. A Renovated Chef's Kitchen is the heart of the home, featuring an oversized island and beautiful breakfast area that overlooks the south-facing backyard complete with a refurbished 2 car garage. The second floor features 4 Well-Proportioned Bedrooms and a Family Bathroom. Two Additional Bedrooms on the third level complete this Enchanting home. A partially finished Basement with a Separate Entrance Awaits Your Personal Touch. Must be seen to be appreciated! Just steps away from boutique shops, restaurants, and the vibrant St. Clair West corridor. With easy access to public transit, you're just minutes from downtown Toronto while enjoying the charm of a historic and established community.
Property Details
Size
Parking
Build
Heating & Cooling
Utilities
Rooms
Dining
15′0″ x 13′4″
Living
20′8″ x 15′10″
Kitchen
14′0″ x 11′1″
Br
14′9″ x 13′3″
2nd Br
12′2″ x 10′1″
3rd Br
11′10″ x 10′0″
Ownership Details
Ownership
Taxes
Source
Listing Brokerage
For Sale Nearby
Sold Nearby

- 8
- 5

- 3
- 2

- 5
- 4

- 5
- 5

- 6
- 4

- 1721 Sq. Ft.
- 5
- 3

- 5
- 3

- 5
- 3
Listing information provided in part by the Toronto Regional Real Estate Board for personal, non-commercial use by viewers of this site and may not be reproduced or redistributed. Copyright © TRREB. All rights reserved.
Information is deemed reliable but is not guaranteed accurate by TRREB®. The information provided herein must only be used by consumers that have a bona fide interest in the purchase, sale, or lease of real estate.







