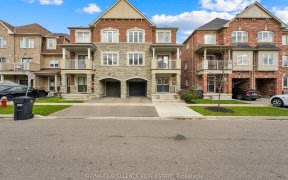
5 Boundbrook Dr
Boundbrook Dr, Northwest Sandalwood Parkway, Brampton, ON, L7A 0M3



Your Search Stops Here! Stunning Corner 4 +1 Bed With 5 Bath, Boardwalk Model On A Premium Lot! Located In Most Desirable Neighborhood. Fronting On Creek, Fully Brick, Pro Done Stamped Concrete On The Front And Side, Open Concept Kitchen With Center Island, Cook Top, Quartz Counter Top, Walk-Out To Beautifully B/Yard, Pot Lights & Maple...
Your Search Stops Here! Stunning Corner 4 +1 Bed With 5 Bath, Boardwalk Model On A Premium Lot! Located In Most Desirable Neighborhood. Fronting On Creek, Fully Brick, Pro Done Stamped Concrete On The Front And Side, Open Concept Kitchen With Center Island, Cook Top, Quartz Counter Top, Walk-Out To Beautifully B/Yard, Pot Lights & Maple Hardwood Floor Thru Out, Wash/Dry On Main Level, Huge Prime Basement With Home Theatre & Full Size Kitchen( Inc Potential) Main & 2nd Floor Ceiling Housing Shows Extremely Well. This Could Be Your Home. Wireless 4 Zone Sprinkler, A/C With Humdifier, Cvacm Touch Screen Fridge
Property Details
Size
Parking
Build
Heating & Cooling
Utilities
Rooms
Living
11′11″ x 9′0″
Dining
11′11″ x 10′11″
Breakfast
13′0″ x 9′0″
Kitchen
9′9″ x 9′1″
Family
13′0″ x 14′0″
Prim Bdrm
12′0″ x 20′0″
Ownership Details
Ownership
Taxes
Source
Listing Brokerage
For Sale Nearby
Sold Nearby

- 4
- 4

- 2,000 - 2,500 Sq. Ft.
- 5
- 5

- 4
- 3

- 3,000 - 3,500 Sq. Ft.
- 5
- 4

- 1,500 - 2,000 Sq. Ft.
- 4
- 4

- 3
- 3

- 4
- 4

- 4
- 4
Listing information provided in part by the Toronto Regional Real Estate Board for personal, non-commercial use by viewers of this site and may not be reproduced or redistributed. Copyright © TRREB. All rights reserved.
Information is deemed reliable but is not guaranteed accurate by TRREB®. The information provided herein must only be used by consumers that have a bona fide interest in the purchase, sale, or lease of real estate.







