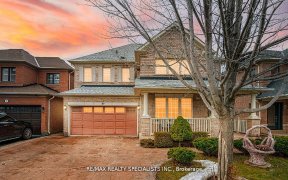
499 Fernforest Dr
Fernforest Dr, Sandringham-Wellington, Brampton, ON, L6R 0S8



Detached Home In Most Desirable Neighborhood Of Brampton! Home With Sep. Living&Family Room.office on main floor,Hardwood Main Floor, Oak Staircase W/Iron Pickets. Large Kitchen W/Granite Counter Tops/Breakfast Area, Separate Den/Office, & Main Floor Laundry. Second Floor Has 4 Bedrooms All With Attached Washrooms, Loft, Master Br With 2...
Detached Home In Most Desirable Neighborhood Of Brampton! Home With Sep. Living&Family Room.office on main floor,Hardwood Main Floor, Oak Staircase W/Iron Pickets. Large Kitchen W/Granite Counter Tops/Breakfast Area, Separate Den/Office, & Main Floor Laundry. Second Floor Has 4 Bedrooms All With Attached Washrooms, Loft, Master Br With 2 Walk In Closets/6Pc Ensuite. Premium Lot With Huge Backyard With Deck. Close To Hwy 410, Schools And Other Amenities Extras:S/S Fridge,Stove,Dishwasher,Washer Dryer Cca, All Elf's,Window Coverings,Sept Builder Entrance,, Pot Lights, Security Cameras, Alarm System, Water Sprinklers,New Front Door And Side Entrance. all elfs, all applainces , pot lights, extra wide premium lot , exposed concrete driveway ,
Property Details
Size
Parking
Build
Heating & Cooling
Utilities
Rooms
Living
10′11″ x 18′3″
Office
7′11″ x 11′11″
Family
13′2″ x 15′4″
Kitchen
11′8″ x 19′4″
Prim Bdrm
11′11″ x 19′10″
2nd Br
13′11″ x 14′9″
Ownership Details
Ownership
Taxes
Source
Listing Brokerage
For Sale Nearby
Sold Nearby

- 6
- 5

- 6
- 5

- 6
- 4

- 2,500 - 3,000 Sq. Ft.
- 7
- 5

- 7
- 5

- 2,000 - 2,500 Sq. Ft.
- 4
- 3

- 7
- 5

- 5
- 5
Listing information provided in part by the Toronto Regional Real Estate Board for personal, non-commercial use by viewers of this site and may not be reproduced or redistributed. Copyright © TRREB. All rights reserved.
Information is deemed reliable but is not guaranteed accurate by TRREB®. The information provided herein must only be used by consumers that have a bona fide interest in the purchase, sale, or lease of real estate.







