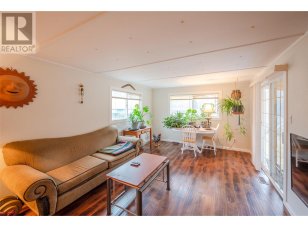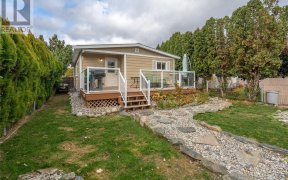


*PUBLIC OPEN HOUSE | SATURDAY APRIL 5th | 10:00am to Noon* Nestled just outside Okanagan Falls, this charming 2-bed, 1-bath singlewide mobile sits on 0.97 acres of picturesque land, offering breathtaking canyon, mountain, and valley views. Connected to city water with an additional untested well on site, this property provides flexibility... Show More
*PUBLIC OPEN HOUSE | SATURDAY APRIL 5th | 10:00am to Noon* Nestled just outside Okanagan Falls, this charming 2-bed, 1-bath singlewide mobile sits on 0.97 acres of picturesque land, offering breathtaking canyon, mountain, and valley views. Connected to city water with an additional untested well on site, this property provides flexibility and rural charm. The 744 sqft home features a covered deck and patio, perfect for enjoying the serene surroundings. A detached garage, RV parking, and ample open parking make it ideal for outdoor enthusiasts or those needing extra space. Zoned I1s. Don't miss this opportunity for peaceful living with incredible views where you own your own land! (id:54626)
Additional Media
View Additional Media
Property Details
Size
Parking
Build
Heating & Cooling
Utilities
Rooms
4pc Bathroom
6′10″ x 7′2″
Bedroom
8′6″ x 9′0″
Primary Bedroom
9′6″ x 11′4″
Kitchen
11′4″ x 13′8″
Dining room
5′11″ x 11′4″
Living room
10′9″ x 11′4″
Ownership Details
Ownership
Book A Private Showing
For Sale Nearby
The trademarks REALTOR®, REALTORS®, and the REALTOR® logo are controlled by The Canadian Real Estate Association (CREA) and identify real estate professionals who are members of CREA. The trademarks MLS®, Multiple Listing Service® and the associated logos are owned by CREA and identify the quality of services provided by real estate professionals who are members of CREA.









