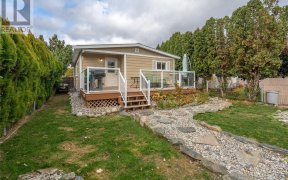
5228 Thomas Pl
Thomas Pl, Okanagan-Similkameen D, BC, V0H 1R4



Quick Summary
Quick Summary
- Upgraded 3-bedroom, 2-bath rancher with 2-car garage
- Quiet cul-de-sac location near hiking and biking trails
- Modern updates throughout with new hardwood floors
- Fully renovated kitchen with new appliances and quartz
- Recent improvements like water conditioner and RO system
- Fresh, modern bathrooms with additional upgrades
- Poly B pipe removal and new furnace for peace of mind
- Custom front door and gazebo roof for curb appeal
CLICK TO VIEW VIDEO: Welcome to 5228 Thomas Place in scenic Okanagan Falls! This upgraded 3-bedroom, 2-bath rancher with a two-car garage offers all the charm of a like-new home without the high price or new build taxes. Set on a quiet cul-de-sac, this home has modern updates throughout, making it a true gem for those seeking comfort and... Show More
CLICK TO VIEW VIDEO: Welcome to 5228 Thomas Place in scenic Okanagan Falls! This upgraded 3-bedroom, 2-bath rancher with a two-car garage offers all the charm of a like-new home without the high price or new build taxes. Set on a quiet cul-de-sac, this home has modern updates throughout, making it a true gem for those seeking comfort and privacy in a peaceful setting, just minutes from hiking and biking trails. Inside, new hardwood floors, fresh paint, and custom lighting enhance the spacious open floor plan. The fully renovated kitchen includes new appliances, quartz counters, updated cupboards, and a stainless steel sink. Recent improvements, like the water conditioner, RO system, and hot water tank, provide peace of mind. Both bathrooms feature a fresh, modern look, while additional upgrades—such as Poly B pipe removal, new carpets, a new furnace, and a gazebo roof—further add value. A custom front door sets the tone to welcome you to this well-loved home, ideal for single-level living and perfect for entertaining or cozy nights in. (id:54626)
Additional Media
View Additional Media
Property Details
Size
Parking
Build
Heating & Cooling
Utilities
Rooms
Laundry room
7′5″ x 5′9″
Bedroom
9′11″ x 8′9″
Bedroom
11′2″ x 9′10″
4pc Bathroom
11′11″ x 4′11″
3pc Ensuite bath
7′5″ x 4′11″
Primary Bedroom
13′3″ x 13′11″
Ownership Details
Ownership
Book A Private Showing
For Sale Nearby
The trademarks REALTOR®, REALTORS®, and the REALTOR® logo are controlled by The Canadian Real Estate Association (CREA) and identify real estate professionals who are members of CREA. The trademarks MLS®, Multiple Listing Service® and the associated logos are owned by CREA and identify the quality of services provided by real estate professionals who are members of CREA.








