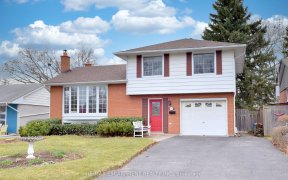


Huge Mature Lot*52Ft Front,122Ft Across Back*Stunningly Updated*On Distinguished&Serene Street*Charmingly European Charisma In Se Burlington*Cozy Wood-Burning Fp*4+1Bed*3Bath*5Car Parking*Updates Thru/Out*Over 2400Sqft Living Space*Spacious Eat-In Kit*Quartz Cntrs*Dbl Drs Leading To~500Sqft Two-Tier Deck*New Hrdwd,Carpet,Furnace*All Baths...
Huge Mature Lot*52Ft Front,122Ft Across Back*Stunningly Updated*On Distinguished&Serene Street*Charmingly European Charisma In Se Burlington*Cozy Wood-Burning Fp*4+1Bed*3Bath*5Car Parking*Updates Thru/Out*Over 2400Sqft Living Space*Spacious Eat-In Kit*Quartz Cntrs*Dbl Drs Leading To~500Sqft Two-Tier Deck*New Hrdwd,Carpet,Furnace*All Baths Fully Reno'd*Exterior Refresh*List Goes On*Lr&Dr W/Oversized Bay Window W/Incredible View Tree-Canopy Lined St*Walk Out Fr To Private, Expansive Bckyrd*Reno Bsmnt Sizeable 5th Bed*Full Bath*Laundry*Family Friendly Street*Loads Of Amenities Within Walking Distance*Perfect For Kids To Play&Ride Bikes*Close To Parks*Shops*Schools&Short Walk To Water Front
Property Details
Size
Parking
Rooms
Living
12′4″ x 19′4″
Dining
12′4″ x 9′6″
Kitchen
9′4″ x 9′4″
Breakfast
9′4″ x 7′7″
Family
9′10″ x 11′7″
Office
10′8″ x 7′4″
Ownership Details
Ownership
Taxes
Source
Listing Brokerage
For Sale Nearby

- 1,100 - 1,500 Sq. Ft.
- 4
- 2
Sold Nearby

- 1,500 - 2,000 Sq. Ft.
- 4
- 2

- 1,500 - 2,000 Sq. Ft.
- 3
- 3

- 1,500 - 2,000 Sq. Ft.
- 4
- 2

- 1,100 - 1,500 Sq. Ft.
- 3
- 1

- 1,100 - 1,500 Sq. Ft.
- 4
- 2

- 4
- 2

- 1,500 - 2,000 Sq. Ft.
- 4
- 2

- 3
- 2
Listing information provided in part by the Toronto Regional Real Estate Board for personal, non-commercial use by viewers of this site and may not be reproduced or redistributed. Copyright © TRREB. All rights reserved.
Information is deemed reliable but is not guaranteed accurate by TRREB®. The information provided herein must only be used by consumers that have a bona fide interest in the purchase, sale, or lease of real estate.







