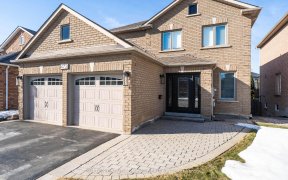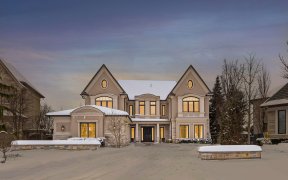


***IMPECCABLE, BRIGHT, LARGE & SPACIOUS Luxury Home In The Highly Sought-After Flamingo/Uplands Area! Features: Functional 4 +2 Bdrm Layout, 4 Baths, Attached 2-Car Garage With Dble Drive, Gleaming Hrdwd Floors Throughout, Spot Lighting Throughout, Fresh Paint, Spacious Chef's Kitchen With Stainless Steel Appliances and Granite...
***IMPECCABLE, BRIGHT, LARGE & SPACIOUS Luxury Home In The Highly Sought-After Flamingo/Uplands Area! Features: Functional 4 +2 Bdrm Layout, 4 Baths, Attached 2-Car Garage With Dble Drive, Gleaming Hrdwd Floors Throughout, Spot Lighting Throughout, Fresh Paint, Spacious Chef's Kitchen With Stainless Steel Appliances and Granite Countertops, Large Eat-In Area and Walk-Out Deck, Large Oversized Family Room With Vaulted Ceilings and Fireplace, Spacious Dining Room & Living Room, Generous Master Bdrm With 6Pc Ensuite Bath, Professionally Finished Basement With Above Grade Windows, 2 Additional Bedrooms, 3 piece bath, 2nd Kitchen (Passover) + Office and Walk-Out to Patio and Fully Fenced Backyard Oasis. Ideal Location, Steps to Parks, Transit, Great Schools, Shops, Restaurants, Places Of Worship Hwy 7, Promenade & Much More. Do Not Miss Out!
Property Details
Size
Parking
Build
Heating & Cooling
Utilities
Rooms
Living
10′9″ x 26′11″
Dining
10′9″ x 26′11″
Kitchen
9′10″ x 20′0″
Breakfast
9′1″ x 18′0″
Family
12′4″ x 16′11″
Prim Bdrm
15′8″ x 16′11″
Ownership Details
Ownership
Taxes
Source
Listing Brokerage
For Sale Nearby

- 3,500 - 5,000 Sq. Ft.
- 6
- 5
Sold Nearby

- 3000 Sq. Ft.
- 6
- 4

- 3,500 - 5,000 Sq. Ft.
- 5
- 5

- 5
- 4

- 5
- 4

- 5
- 4

- 5
- 4

- 5
- 6

- 5565 Sq. Ft.
- 5
- 6
Listing information provided in part by the Toronto Regional Real Estate Board for personal, non-commercial use by viewers of this site and may not be reproduced or redistributed. Copyright © TRREB. All rights reserved.
Information is deemed reliable but is not guaranteed accurate by TRREB®. The information provided herein must only be used by consumers that have a bona fide interest in the purchase, sale, or lease of real estate.







