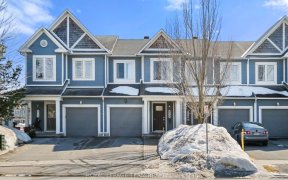
493 Coldwater Cres
Coldwater Cres, Bridlewood - Emerald Meadows, Ottawa, ON, K2M 0J2



Welcome to 493 Coldwater Cres! This IMMACULATELY MAINTAINED END UNIT 3-storey townhome lays in the perfect place close to both nature & all amenities needed. Sitting in family-friendly Emerald Meadows, Kanata, this is the perfect place to reside w/walking/biking paths next to the property & all stores/restaurants/activities within...
Welcome to 493 Coldwater Cres! This IMMACULATELY MAINTAINED END UNIT 3-storey townhome lays in the perfect place close to both nature & all amenities needed. Sitting in family-friendly Emerald Meadows, Kanata, this is the perfect place to reside w/walking/biking paths next to the property & all stores/restaurants/activities within minutes of home! Recent upgrades include NEW kitchen appliances (2021) & more! Main level features grand foyer, inside access to garage, laundry/storage rooms, a functional Den that is perfect for a home office, & walk-out to your fully landscaped and fenced-in backyard. 2nd level boasts spacious and sun-filled dining & living areas, w/gas fireplace & built-in shelving in living room, & modern kitchen w/black SS appliances, stone tops, tons of cabinet/storage room. 3rd level features 3 generously sized bedrooms, 2 full baths w/Primary bedroom 4PC en-suite, & 2 walk-in closets. INVESTORS: Potential rental rate of $2,400/month. *Open House: Nov. 5 2-4PM*
Property Details
Size
Parking
Lot
Build
Heating & Cooling
Utilities
Rooms
Foyer
7′2″ x 10′0″
Den
11′0″ x 11′8″
Laundry Rm
5′5″ x 5′7″
Storage Rm
6′1″ x 13′0″
Dining Rm
11′8″ x 17′10″
Living Rm
17′11″ x 12′0″
Ownership Details
Ownership
Taxes
Source
Listing Brokerage
For Sale Nearby

- 3
- 3
Sold Nearby

- 4
- 3

- 3
- 2

- 3
- 3

- 1945 Sq. Ft.
- 3
- 3

- 3
- 3

- 3
- 3

- 3
- 3

- 3
- 3
Listing information provided in part by the Ottawa Real Estate Board for personal, non-commercial use by viewers of this site and may not be reproduced or redistributed. Copyright © OREB. All rights reserved.
Information is deemed reliable but is not guaranteed accurate by OREB®. The information provided herein must only be used by consumers that have a bona fide interest in the purchase, sale, or lease of real estate.






