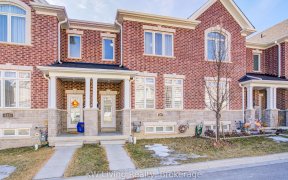
493 Caboto Trail
Caboto Trail, Village Green - South Unionville, Markham, ON, L3R 1J9



Such A Beautiful 3-Bedroom Semi-Detached Home With Stone & Brick Exterior Fronting Onto Gorgeous Greenspace, Parks, Tennis Courts, Playground & Trail! The Home Welcomes You Through A Double-Door Entrance To A Spacious Sunken Foyer Leading To 9-Ft Ceilings, Hardwood Flooring & Pot Lights On Main Floor. Upgraded Kitchen With Quartz...
Such A Beautiful 3-Bedroom Semi-Detached Home With Stone & Brick Exterior Fronting Onto Gorgeous Greenspace, Parks, Tennis Courts, Playground & Trail! The Home Welcomes You Through A Double-Door Entrance To A Spacious Sunken Foyer Leading To 9-Ft Ceilings, Hardwood Flooring & Pot Lights On Main Floor. Upgraded Kitchen With Quartz Counters, Stainless Steel Appliances. Spacious Living & Dining Area With Plenty Of Natural Light. Primary Bedroom Features An Ensuite With Separate Bath & Frameless Glass Shower, Walk-In Closet. Large 2nd Bedroom With Ensuite & Walk-In Closet Overlooks The Park. Finished Basement With Plenty Of Additional Recreation Space & 3-Pc Bathroom. Main Floor Laundry With Direct Access To Garage. Side Entrance For Additional Access To Yard. Professional Interlocked Driveway, Side & Rear Yard. Nestled In A High-Ranking School Zone, Close To All Amenities, Supermarkets, Markville Mall, Highway 407, And So Much More!
Property Details
Size
Parking
Build
Heating & Cooling
Utilities
Rooms
Living
12′1″ x 11′8″
Dining
10′0″ x 11′8″
Kitchen
10′0″ x 9′8″
Breakfast
10′0″ x 8′2″
Prim Bdrm
10′2″ x 16′10″
2nd Br
9′11″ x 11′0″
Ownership Details
Ownership
Taxes
Source
Listing Brokerage
For Sale Nearby
Sold Nearby

- 2,000 - 2,500 Sq. Ft.
- 4
- 4

- 3
- 3

- 1,500 - 2,000 Sq. Ft.
- 3
- 4

- 4
- 4

- 3
- 3

- 3
- 3

- 1,500 - 2,000 Sq. Ft.
- 3
- 4

- 3
- 3
Listing information provided in part by the Toronto Regional Real Estate Board for personal, non-commercial use by viewers of this site and may not be reproduced or redistributed. Copyright © TRREB. All rights reserved.
Information is deemed reliable but is not guaranteed accurate by TRREB®. The information provided herein must only be used by consumers that have a bona fide interest in the purchase, sale, or lease of real estate.







