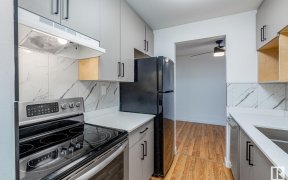
4916 11A Av Nw
11A Ave NW, Mill Woods and Meadows, Edmonton, AB, T6L 4A4



Well maintained BILEVEL with double detached garage in Crawford Plains! Many upgrades done over the years, shingles, furnace, hot water tank, kitchen, and appliances. Lovely south facing living and dining area leading into the updated kitchen. Primary bedroom has a remodeled 2 piece bathroom. 2 more bedrooms and a 4 piece bathroom... Show More
Well maintained BILEVEL with double detached garage in Crawford Plains! Many upgrades done over the years, shingles, furnace, hot water tank, kitchen, and appliances. Lovely south facing living and dining area leading into the updated kitchen. Primary bedroom has a remodeled 2 piece bathroom. 2 more bedrooms and a 4 piece bathroom complete the main floor. Basement features a large rec room, TV area, and laundry room with a 2 piece bathroom. Backyard is fenced with lots of space for the family, with access to the double detached garage. Very central location in Millwoods, close to schools, playgrounds, public transportation and shopping! (id:54626)
Additional Media
View Additional Media
Property Details
Size
Parking
Build
Heating & Cooling
Rooms
Family room
9′10″ x 12′10″
Laundry room
12′11″ x 6′11″
Recreation room
26′2″ x 22′7″
Living room
13′9″ x 14′0″
Dining room
10′0″ x 8′10″
Kitchen
10′0″ x 9′10″
Ownership Details
Ownership
Book A Private Showing
For Sale Nearby
The trademarks REALTOR®, REALTORS®, and the REALTOR® logo are controlled by The Canadian Real Estate Association (CREA) and identify real estate professionals who are members of CREA. The trademarks MLS®, Multiple Listing Service® and the associated logos are owned by CREA and identify the quality of services provided by real estate professionals who are members of CREA.








