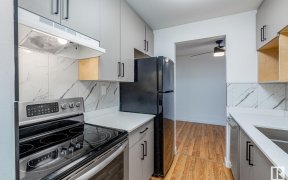
#101 1620 48 St Nw
48 St NW, Mill Woods and Meadows, Edmonton, AB, T6L 5N9



Renovated two bedroom main floor unit with in suite storage! Prime location near schools and steps away from the Pollard Meadows natural area. Laminate floors welcome you into this spacious floorplan. The chef in the family will fall in love with the updated white kitchen featuring quartz counters. Spacious dining area leads to the... Show More
Renovated two bedroom main floor unit with in suite storage! Prime location near schools and steps away from the Pollard Meadows natural area. Laminate floors welcome you into this spacious floorplan. The chef in the family will fall in love with the updated white kitchen featuring quartz counters. Spacious dining area leads to the bright east facing living room that provides ample sunlight through the patio doors, a perfect spot to enjoy your morning coffee. The centrally located, renovated bathroom also has quartz counters and updated cabinetry. Eliminate storage problems as there is a large in suite storage room with built-in shelves to keep everything organized! Laundry room is nearby on the 2nd floor, but don't worry there is an elevator a few steps away. 1 surface parking stall is also included. Quick possession is possible! (id:54626)
Additional Media
View Additional Media
Property Details
Size
Parking
Build
Heating & Cooling
Rooms
Living room
Living Room
Dining room
Dining Room
Kitchen
Kitchen
Primary Bedroom
Bedroom
Bedroom 2
Bedroom
Storage
Other
Ownership Details
Ownership
Condo Fee
Book A Private Showing
For Sale Nearby
The trademarks REALTOR®, REALTORS®, and the REALTOR® logo are controlled by The Canadian Real Estate Association (CREA) and identify real estate professionals who are members of CREA. The trademarks MLS®, Multiple Listing Service® and the associated logos are owned by CREA and identify the quality of services provided by real estate professionals who are members of CREA.








