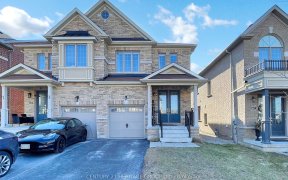


Fabulous Family Home On A Spectacular Lot Approx.1/2 Acre With Beautiful Mature Trees Located On A Highly Desired Street In Glenway Estates! Superb Floor Plan Featuring Formal Living & Dining Rooms, Large Eat-In Kitchen With Walk-Out To Deck, Spacious Family Room With Wood Burning Fireplace & Roomy Bedrooms Including Primary With His &...
Fabulous Family Home On A Spectacular Lot Approx.1/2 Acre With Beautiful Mature Trees Located On A Highly Desired Street In Glenway Estates! Superb Floor Plan Featuring Formal Living & Dining Rooms, Large Eat-In Kitchen With Walk-Out To Deck, Spacious Family Room With Wood Burning Fireplace & Roomy Bedrooms Including Primary With His & Hers Closets & 5-Piece Ensuite With Heated Floors. Step Out Back & Enjoy Exceptional Privacy Surrounded By Nature. This Home Is Perfect For Family Gatherings & Entertaining! Prime Neighbourhood Close To Good Schools, Parks, Upper Canada Mall, Transit & The Highway - Welcome Home! Inclusions: Humidifier, Water Softener, Wood Burning Fireplace, French Door, Work Bench In Basement, Hot Water Tank, Fridge In Basement.
Property Details
Size
Parking
Build
Heating & Cooling
Utilities
Rooms
Living
10′6″ x 16′2″
Dining
10′6″ x 10′6″
Kitchen
7′10″ x 11′6″
Breakfast
6′6″ x 11′6″
Family
10′3″ x 20′4″
Prim Bdrm
10′5″ x 17′7″
Ownership Details
Ownership
Taxes
Source
Listing Brokerage
For Sale Nearby
Sold Nearby

- 2,500 - 3,000 Sq. Ft.
- 3
- 4

- 4
- 3

- 2,000 - 2,500 Sq. Ft.
- 4
- 4

- 4
- 4

- 4
- 3

- 3,500 - 5,000 Sq. Ft.
- 5
- 5

- 3
- 3

- 5
- 5
Listing information provided in part by the Toronto Regional Real Estate Board for personal, non-commercial use by viewers of this site and may not be reproduced or redistributed. Copyright © TRREB. All rights reserved.
Information is deemed reliable but is not guaranteed accurate by TRREB®. The information provided herein must only be used by consumers that have a bona fide interest in the purchase, sale, or lease of real estate.








