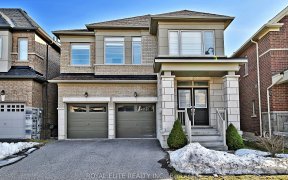


One Of The Nicest Homes In A Vibrant Neighbourhood Of Queensville! Watch 3D Tour! Full Of Custom Upgrades. Open To Above Foyer, 9' Ceil, 2nd Flr Laundry, Cr. Molding All Over, Hw Flrs T/Out, Custom Kit W/ Waterfall Quartz Island, Miele Speed Oven (Over 5K Value), Gas Stv, Plenty Of Drawers, Central Vac &Kit Vac, Iron Pickets, Free Stand....
One Of The Nicest Homes In A Vibrant Neighbourhood Of Queensville! Watch 3D Tour! Full Of Custom Upgrades. Open To Above Foyer, 9' Ceil, 2nd Flr Laundry, Cr. Molding All Over, Hw Flrs T/Out, Custom Kit W/ Waterfall Quartz Island, Miele Speed Oven (Over 5K Value), Gas Stv, Plenty Of Drawers, Central Vac &Kit Vac, Iron Pickets, Free Stand. Tub In Ensuite, W/In Closet, Sep Bsmnt Entry. Fully Fenced. Short Drive To Hw404 &Shopping. Don't Miss! Offers Anytime *** Incl: S/S Fridge With Icemaker, Gas Stove &Hood, Built In Miele Speed Oven, D/Washer, Washer/Dryer, Window Coverings, All Elf's, Central Vac, Kitchen Vac.
Property Details
Size
Parking
Build
Rooms
Family
21′11″ x 14′5″
Dining
21′11″ x 14′5″
Kitchen
10′6″ x 15′11″
Prim Bdrm
12′3″ x 14′11″
2nd Br
8′11″ x 11′5″
3rd Br
9′11″ x 9′11″
Ownership Details
Ownership
Taxes
Source
Listing Brokerage
For Sale Nearby
Sold Nearby

- 2,500 - 3,000 Sq. Ft.
- 4
- 4

- 7
- 5

- 2,000 - 2,500 Sq. Ft.
- 4
- 4

- 3,000 - 3,500 Sq. Ft.
- 4
- 4

- 4
- 4

- 4
- 3

- 2,000 - 2,500 Sq. Ft.
- 4
- 4

- 4
- 4
Listing information provided in part by the Toronto Regional Real Estate Board for personal, non-commercial use by viewers of this site and may not be reproduced or redistributed. Copyright © TRREB. All rights reserved.
Information is deemed reliable but is not guaranteed accurate by TRREB®. The information provided herein must only be used by consumers that have a bona fide interest in the purchase, sale, or lease of real estate.








