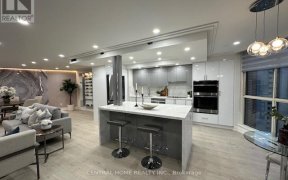


Great Location, Walk To Seneca College, Top Ranked Schools Hillmount P S, A. Y. Jackson H S! Walk To Ttc, Parks & Trails, Shops, Library! Easy Access Hwy404&401, One Bus To Subways! This Immaculate Multi-Level Town Home Nestle In The Middle Of The Complex, Very Quiet, South Face, Bright & Spacious! Fenced Backyard With Circular Interlock...
Great Location, Walk To Seneca College, Top Ranked Schools Hillmount P S, A. Y. Jackson H S! Walk To Ttc, Parks & Trails, Shops, Library! Easy Access Hwy404&401, One Bus To Subways! This Immaculate Multi-Level Town Home Nestle In The Middle Of The Complex, Very Quiet, South Face, Bright & Spacious! Fenced Backyard With Circular Interlock Patio! Upgraded Kitchen With Granite Counter Top, Glass Mosaic Backsplash! 3 Upgraded Washrooms! New Hardwood Floor And Stairs, Fresh Paint! Move In Condition! Existing: Fridge, Stove, Washer & Dryer, B/I Dishwasher, Kitchen Range Hood, Elf's, Window Coverings, Garage Door Opener And Remote.
Property Details
Size
Parking
Rooms
Dining
9′10″ x 10′11″
Kitchen
7′10″ x 17′1″
Living
10′11″ x 19′3″
Prim Bdrm
10′6″ x 16′11″
2nd Br
8′5″ x 9′11″
3rd Br
9′0″ x 12′3″
Ownership Details
Ownership
Condo Policies
Taxes
Condo Fee
Source
Listing Brokerage
For Sale Nearby
Sold Nearby

- 3
- 3

- 3
- 3

- 3
- 3

- 3
- 3

- 4
- 2

- 3
- 2

- 7
- 4

- 3
- 2
Listing information provided in part by the Toronto Regional Real Estate Board for personal, non-commercial use by viewers of this site and may not be reproduced or redistributed. Copyright © TRREB. All rights reserved.
Information is deemed reliable but is not guaranteed accurate by TRREB®. The information provided herein must only be used by consumers that have a bona fide interest in the purchase, sale, or lease of real estate.








