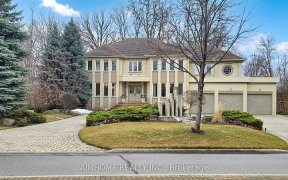


Welcome to 49 Savoy Crescent in the coveted Beverley Glen, backing onto scenic green space. This immaculate home boasts 4+1 bedrooms and 5 bathrooms, showcasing exquisite finishes, high ceilings and impeccable quality and workmanship. You are greeted by a soaring foyer adorned with pot lights and a large skylight that floods the home with...
Welcome to 49 Savoy Crescent in the coveted Beverley Glen, backing onto scenic green space. This immaculate home boasts 4+1 bedrooms and 5 bathrooms, showcasing exquisite finishes, high ceilings and impeccable quality and workmanship. You are greeted by a soaring foyer adorned with pot lights and a large skylight that floods the home with natural light. Highlights on the main floor include crown moulding, sleek hardwood floors, a laundry room with a separate entrance and an office with French doors. The custom, gourmet kitchen has stainless steel appliances, including a built-in fridge and microwave, a subway tile backsplash, a pantry and a spacious breakfast bar. Entertaining is a breeze with two walkouts to the deck, where you can enjoy a private, fenced yard surrounded by lush greenery. The primary suite is a true retreat with a sitting area, a 4 piece ensuite with double sinks and a large walk-in closet with organizers. The open concept basement offers a 5th bedroom, a 3 piece bath and a versatile rec room, providing ample space for relaxation. This unmatched location is just minutes from schools, parks, shops, Rosemount Community Centre, Langstaff GO station and more, making it the perfect place to call home! Pot lights, crown moulding, B/I fridge & microwave, open to above foyer, Skylight - 2016, A/C and furnace - 2018. Roof - 2022, Windows - 2021, back sliding door - 2023.
Property Details
Size
Parking
Build
Heating & Cooling
Utilities
Rooms
Living
11′8″ x 18′11″
Dining
11′8″ x 13′5″
Kitchen
12′5″ x 13′10″
Breakfast
12′5″ x 13′10″
Family
11′0″ x 17′11″
Office
9′10″ x 11′0″
Ownership Details
Ownership
Taxes
Source
Listing Brokerage
For Sale Nearby
Sold Nearby

- 5
- 4

- 5
- 5

- 3,000 - 3,500 Sq. Ft.
- 5
- 5

- 3,000 - 3,500 Sq. Ft.
- 6
- 5

- 5
- 5

- 6
- 4

- 5
- 5

- 3200 Sq. Ft.
- 4
- 3
Listing information provided in part by the Toronto Regional Real Estate Board for personal, non-commercial use by viewers of this site and may not be reproduced or redistributed. Copyright © TRREB. All rights reserved.
Information is deemed reliable but is not guaranteed accurate by TRREB®. The information provided herein must only be used by consumers that have a bona fide interest in the purchase, sale, or lease of real estate.








