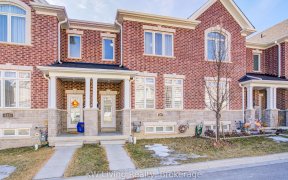
49 Dundee Crescent
Dundee Crescent, Village Green - South Unionville, Markham, ON, L3R 8Y9



Discover A Hidden Gem Tucked Away In South Unionville-A Charming & Quiet Street With No Sidewalks, Perfect For Those Who Prefer A More Peaceful Lifestyle. This Stunning Home Boasts A Spacious 2,722sqft, Making It The Ideal Space For Families Or Those Who Love To Entertain. Built In 1987 & Being Offered By The Original Owner, It Has Been...
Discover A Hidden Gem Tucked Away In South Unionville-A Charming & Quiet Street With No Sidewalks, Perfect For Those Who Prefer A More Peaceful Lifestyle. This Stunning Home Boasts A Spacious 2,722sqft, Making It The Ideal Space For Families Or Those Who Love To Entertain. Built In 1987 & Being Offered By The Original Owner, It Has Been Meticulously Cared For Over The Years. Step Inside & Be Greeted By A Grand Entrance That Opens To The Second Floor-Quite A Welcoming Sight! You'll Love Cooking Up A Storm In The Custom Kitchen & Enjoy The Flexibility Of The Finished Walk-Up Basement Complete With A Kitchen, Bedroom & Bath. Additionally, There Are Two Cold Cellars For Food Storage Or Wine. A Highlight Of The Property Is The Oversized Pie-Shaped Lot, Which Allows For Plenty Of Outdoor Space To Relax & Unwind. Best Of All,You'll Be Just Minutes Away From Historical Unionville Main St.,Downtown Markham & The Go Station.Come See This Home For Yourself,You Won't Be Disappointed OFFERS ANYTIME All Existing Window Coverings, All Electric Light Fixtures, All Appliances:Range,Stove,B/I Oven,B/I Microwave,B/I Dishwasher,Freezer,2 Fridges & 2 Hood Fans.Washer & 2 Dryers,Furnace & Air Conditioning,Garage Door Openers & Remotes, HWT(O).
Property Details
Size
Parking
Build
Heating & Cooling
Utilities
Rooms
Living
11′2″ x 16′4″
Dining
11′2″ x 11′10″
Family
11′7″ x 19′11″
Kitchen
11′4″ x 12′6″
Breakfast
11′4″ x 14′0″
Prim Bdrm
11′4″ x 22′11″
Ownership Details
Ownership
Taxes
Source
Listing Brokerage
For Sale Nearby
Sold Nearby

- 6
- 4

- 4
- 4

- 5
- 4

- 7
- 6

- 4
- 3

- 6
- 5

- 6
- 4

- 2,500 - 3,000 Sq. Ft.
- 5
- 4
Listing information provided in part by the Toronto Regional Real Estate Board for personal, non-commercial use by viewers of this site and may not be reproduced or redistributed. Copyright © TRREB. All rights reserved.
Information is deemed reliable but is not guaranteed accurate by TRREB®. The information provided herein must only be used by consumers that have a bona fide interest in the purchase, sale, or lease of real estate.







