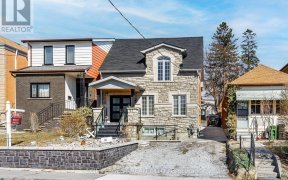


Wow! Look No Further! This Is The One! A Very Large + Spacious Majestic 3 Bedroom Home In A Family Friendly Neighborhood Sitting On A Huge 25X138 Lot. This Home Has Been Meticulously Cared For And Is In Immaculate Condition. Gleaming Hardwood Floors Throughout, Finished Basement With A Separate Entrance Plus A Walkout To The Backyard,...
Wow! Look No Further! This Is The One! A Very Large + Spacious Majestic 3 Bedroom Home In A Family Friendly Neighborhood Sitting On A Huge 25X138 Lot. This Home Has Been Meticulously Cared For And Is In Immaculate Condition. Gleaming Hardwood Floors Throughout, Finished Basement With A Separate Entrance Plus A Walkout To The Backyard, Private Drive, Garage, Cold Room, Sunroom, Covered Veranda. This Beautifully Maintained Versatile Family Home Is Truly A Gem In A Fantastic Location. Please click on virtual tour / multimedia to see more. ***Open Houses Sat & Sun July 15th & 16th 2-4pm*** All Appliances , Electrical Light Fixtures, Window Coverings.
Property Details
Size
Parking
Build
Heating & Cooling
Utilities
Rooms
Family
25′11″ x 10′3″
Kitchen
10′9″ x 9′3″
Dining
10′9″ x 8′0″
Living
12′11″ x 17′5″
Sunroom
7′9″ x 18′9″
Prim Bdrm
11′8″ x 17′3″
Ownership Details
Ownership
Taxes
Source
Listing Brokerage
For Sale Nearby
Sold Nearby

- 3
- 2

- 700 - 1,100 Sq. Ft.
- 1
- 1

- 2
- 2

- 3
- 2

- 3
- 2

- 4
- 2

- 4
- 4

- 3
- 2
Listing information provided in part by the Toronto Regional Real Estate Board for personal, non-commercial use by viewers of this site and may not be reproduced or redistributed. Copyright © TRREB. All rights reserved.
Information is deemed reliable but is not guaranteed accurate by TRREB®. The information provided herein must only be used by consumers that have a bona fide interest in the purchase, sale, or lease of real estate.








