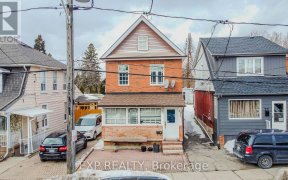
49 Bartonville Ave W
Bartonville Ave W, York, Toronto, ON, M6M 2B4



Ravine Lot! Reno'd 2Stry 3+2Bed, 4Bth Home Ft.420Sqft Add'n+Full Fin Bsmnt. Sep Bsmnt Suite W/Sep Ent. Chef Kitch W/Quartz Isl, Ss Appl, Range Hood, Pot Filler, Reverse Osmosis Water Filtr Sys & Open Concept Fam Rm. Orig Woodwork & Oak Staircase. Front Glass Veranda, New Deck, Sunken Fire Pit Area & Rebuilt Grg. Mins From Weston Up...
Ravine Lot! Reno'd 2Stry 3+2Bed, 4Bth Home Ft.420Sqft Add'n+Full Fin Bsmnt. Sep Bsmnt Suite W/Sep Ent. Chef Kitch W/Quartz Isl, Ss Appl, Range Hood, Pot Filler, Reverse Osmosis Water Filtr Sys & Open Concept Fam Rm. Orig Woodwork & Oak Staircase. Front Glass Veranda, New Deck, Sunken Fire Pit Area & Rebuilt Grg. Mins From Weston Up Express, Junction Area, Stockyards Shopping, Golf Course, Parks, Schools & Trails! Short Walk For Bus & Upcoming New Lrt Station. Inclusions: Fridge, Stove, Dishwasher, Washer, Dryer, Basement Stove, Mini Fridge & Microwave. Rental Items: Hot Water Heater.
Property Details
Size
Parking
Build
Rooms
Dining
12′0″ x 10′2″
Kitchen
16′6″ x 18′1″
Living
21′7″ x 14′1″
Prim Bdrm
12′4″ x 11′2″
Br
11′9″ x 8′10″
Br
7′10″ x 9′1″
Ownership Details
Ownership
Taxes
Source
Listing Brokerage
For Sale Nearby
Sold Nearby

- 3
- 2

- 4
- 3

- 3
- 2

- 4
- 2

- 4
- 2

- 3
- 2

- 3
- 2

- 5
- 2
Listing information provided in part by the Toronto Regional Real Estate Board for personal, non-commercial use by viewers of this site and may not be reproduced or redistributed. Copyright © TRREB. All rights reserved.
Information is deemed reliable but is not guaranteed accurate by TRREB®. The information provided herein must only be used by consumers that have a bona fide interest in the purchase, sale, or lease of real estate.







