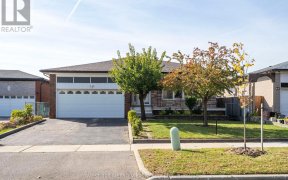


Excellent Location*Absolutely Stunning Luxury Custom Built 4 Bdrms House In A Very High Demand Neighborhood Of Humber Summit. Large Size Bdrms, Large Gourmet Kitchen W/Granite Counters, Backsplash Combined W/Large Eat-In Overlooks Interlock Patio. Hardwood Flr Thru-Out, Pot Lights, Crown Moulding,10 Ft Ceiling Thru-Out The Main Flr & More...
Excellent Location*Absolutely Stunning Luxury Custom Built 4 Bdrms House In A Very High Demand Neighborhood Of Humber Summit. Large Size Bdrms, Large Gourmet Kitchen W/Granite Counters, Backsplash Combined W/Large Eat-In Overlooks Interlock Patio. Hardwood Flr Thru-Out, Pot Lights, Crown Moulding,10 Ft Ceiling Thru-Out The Main Flr & More To List. Income Producing 2 Separate Bsmt Units W/Separate Entrances. Great Opportunity To Own A Solid Home. All Elf's, Window Coverings, 3 Fridges, 3 Stove, Dishwasher (As Is), Washer & Dryer. Tankless Water Heater Owned. Garage Shed Is Also Included. You Must See To Appreciate. Pls Exclude Dining Room Chandelier & 2 Bedroom Full Size Mirrors.
Property Details
Size
Parking
Build
Rooms
Foyer
3′7″ x 8′2″
Living
8′11″ x 16′7″
Dining
15′7″ x 13′9″
Kitchen
12′3″ x 13′9″
Breakfast
10′0″ x 13′9″
Family
16′0″ x 15′3″
Ownership Details
Ownership
Taxes
Source
Listing Brokerage
For Sale Nearby
Sold Nearby

- 4
- 3

- 3
- 2

- 5
- 2

- 10
- 4

- 6
- 3

- 4
- 2

- 4
- 2

- 4
- 2
Listing information provided in part by the Toronto Regional Real Estate Board for personal, non-commercial use by viewers of this site and may not be reproduced or redistributed. Copyright © TRREB. All rights reserved.
Information is deemed reliable but is not guaranteed accurate by TRREB®. The information provided herein must only be used by consumers that have a bona fide interest in the purchase, sale, or lease of real estate.








