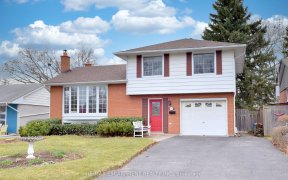
488 Kenmarr Crescent
Kenmarr Crescent, South Burlington, Burlington, ON, L7L 3X4



Investors/ Contractors. Make A Great Investment In An Established Area Of Pinedale. Also Good For A Family. 4 Level Side-Split, 3 Beds, 2.5 Baths, On A Large Lot 60 X 110. Wood Floors Throughout, Main Floor Kitchen, Living, Dining, With 2 Two Walkouts To A Back Deck And Large Yard. Lots Of Light. Upper Level 3 Beds, 2 X Baths. Attached...
Investors/ Contractors. Make A Great Investment In An Established Area Of Pinedale. Also Good For A Family. 4 Level Side-Split, 3 Beds, 2.5 Baths, On A Large Lot 60 X 110. Wood Floors Throughout, Main Floor Kitchen, Living, Dining, With 2 Two Walkouts To A Back Deck And Large Yard. Lots Of Light. Upper Level 3 Beds, 2 X Baths. Attached Garage With Inside Entry, Family Friendly Street, Make This Home Your Own. Close To Schools, Transit, Restaurants, Shopping, Major Highways. New Roof 2020 With A 10Yr Warranty. This Is An Incredible Opportunity For Any Type Of Buyer New Roof 2020. Rented Furnace $89.99/ M Installed 2017
Property Details
Size
Parking
Build
Rooms
Foyer
Foyer
Den
6′11″ x 12′11″
Living
12′0″ x 24′0″
Dining
16′0″ x 12′6″
Kitchen
16′0″ x 14′0″
Prim Bdrm
10′11″ x 12′0″
Ownership Details
Ownership
Taxes
Source
Listing Brokerage
For Sale Nearby

- 1,100 - 1,500 Sq. Ft.
- 4
- 2
Sold Nearby

- 1,500 - 2,000 Sq. Ft.
- 4
- 2

- 5
- 3

- 1,500 - 2,000 Sq. Ft.
- 4
- 2

- 3
- 2

- 4
- 2

- 1,500 - 2,000 Sq. Ft.
- 4
- 2

- 1,100 - 1,500 Sq. Ft.
- 3
- 1

- 1,500 - 2,000 Sq. Ft.
- 5
- 4
Listing information provided in part by the Toronto Regional Real Estate Board for personal, non-commercial use by viewers of this site and may not be reproduced or redistributed. Copyright © TRREB. All rights reserved.
Information is deemed reliable but is not guaranteed accurate by TRREB®. The information provided herein must only be used by consumers that have a bona fide interest in the purchase, sale, or lease of real estate.






