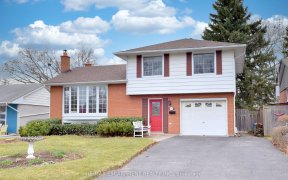
488 Kenmarr Crescent
Kenmarr Crescent, South Burlington, Burlington, ON, L7L 3X4



Welcome to this beautifully renovated 4-level split, perfectly situated on a quiet crescent within a fantastic family neighborhood. This home boasts quality upgrades throughout, including solid core shaker doors, pot lights, and stunning 7-inch Grandeur light oak hardwood floors. Enjoy the elegance of 5.5-inch white baseboard trim,...
Welcome to this beautifully renovated 4-level split, perfectly situated on a quiet crescent within a fantastic family neighborhood. This home boasts quality upgrades throughout, including solid core shaker doors, pot lights, and stunning 7-inch Grandeur light oak hardwood floors. Enjoy the elegance of 5.5-inch white baseboard trim, porcelain tile in the baths and front hall, and all-new windows and doors installed in 2023, Appliances in 2022/2023, Eaves & Facia in 2022. Recent updates include a 2018 furnace and a newer roof in 2020. Step into the inviting front room, featuring a custom TV wall, fireplace with a natural wood mantle, and an oversized front window. The gourmet kitchen includes stainless steel appliances, induction stove with hood range, soft-close drawers and cupboards, farmhouse sink, and an 8.5 foot island with seating for four. A convenient pantry with a bar fridge provides extra storage space, and the kitchens spacious dining area overlooks a sliding glass door leading to the back deck and fenced yard. The upper level offers a luxurious 5-piece bath with a glass walk-in shower, freestanding porcelain tub, and double-sink vanity. The primary bedroom includes a spacious walk-in closet with custom organizers, and two additional bedrooms complete this level. The main level offers a 3-piece bath, laundry room, office space, and an oversized front foyer with a large double door coat closet and access to the garage. The lower level features a fourth bedroom, rec room, playroom, and a cozy reading nook. The generously sized yard offers ample room for a pool perfect for outdoor entertaining! Located within walking distance to schools, parks, local transit, shopping, and community centre, this home truly has it all. Don't miss out on this exceptional property! Windows & Doors (2023), Kitchen & Laundry Appliances (2023), Roof (2020), Eaves & Facia (2022)
Property Details
Size
Parking
Build
Heating & Cooling
Utilities
Rooms
Foyer
9′3″ x 11′6″
Den
9′5″ x 16′2″
Living
12′2″ x 24′4″
Dining
8′2″ x 9′7″
Kitchen
9′7″ x 18′6″
Pantry
-65′ x 6′0″
Ownership Details
Ownership
Taxes
Source
Listing Brokerage
For Sale Nearby

- 1,100 - 1,500 Sq. Ft.
- 4
- 2
Sold Nearby

- 1,500 - 2,000 Sq. Ft.
- 3
- 3

- 5
- 3

- 1,500 - 2,000 Sq. Ft.
- 4
- 2

- 3
- 2

- 4
- 2

- 1,500 - 2,000 Sq. Ft.
- 4
- 2

- 1,100 - 1,500 Sq. Ft.
- 3
- 1

- 1,500 - 2,000 Sq. Ft.
- 5
- 4
Listing information provided in part by the Toronto Regional Real Estate Board for personal, non-commercial use by viewers of this site and may not be reproduced or redistributed. Copyright © TRREB. All rights reserved.
Information is deemed reliable but is not guaranteed accurate by TRREB®. The information provided herein must only be used by consumers that have a bona fide interest in the purchase, sale, or lease of real estate.






