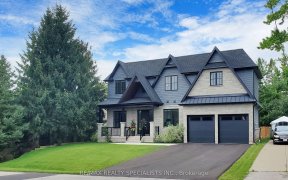
485 Rebecca St
Rebecca St, South West Oakville, Oakville, ON, L6K 1K8



Welcome to a truly exceptional bungalow in an idyllic neighbourhood , This remarkable property offering 90x128s/f (11500 s/f).Just steps away from the prestigious institution.Only 400 Meters from Appleby College, Enjoy the convenience of being only 4 minutes from Lakeshore, offering serene waterfront views and recreational opportunities....
Welcome to a truly exceptional bungalow in an idyllic neighbourhood , This remarkable property offering 90x128s/f (11500 s/f).Just steps away from the prestigious institution.Only 400 Meters from Appleby College, Enjoy the convenience of being only 4 minutes from Lakeshore, offering serene waterfront views and recreational opportunities. Nestled in a family-friendly neighbourhood, this property is also close to both elementary and secondary schools, perfect for families with children. Experience the epitome of suburban living with this well-appointed residence, boasting modern amenities and easy access to amenities. Half Cirlcle Dirveway, Extra wide lot and Huge Backyard
Property Details
Size
Parking
Build
Heating & Cooling
Utilities
Rooms
Living
11′9″ x 13′1″
Dining
10′2″ x 11′9″
Kitchen
10′6″ x 10′2″
Prim Bdrm
9′10″ x 13′3″
2nd Br
10′1″ x 11′8″
3rd Br
9′6″ x 10′9″
Ownership Details
Ownership
Taxes
Source
Listing Brokerage
For Sale Nearby
Sold Nearby

- 2,500 - 3,000 Sq. Ft.
- 4
- 4

- 1,100 - 1,500 Sq. Ft.
- 3
- 2

- 1,100 - 1,500 Sq. Ft.
- 4
- 2

- 3,000 - 3,500 Sq. Ft.
- 5
- 5

- 3
- 2

- 4
- 4

- 700 - 1,100 Sq. Ft.
- 3
- 1

- 3,000 - 3,500 Sq. Ft.
- 4
- 4
Listing information provided in part by the Toronto Regional Real Estate Board for personal, non-commercial use by viewers of this site and may not be reproduced or redistributed. Copyright © TRREB. All rights reserved.
Information is deemed reliable but is not guaranteed accurate by TRREB®. The information provided herein must only be used by consumers that have a bona fide interest in the purchase, sale, or lease of real estate.







