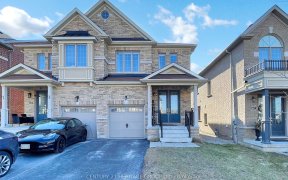
483 Alex Doner Dr
Alex Doner Dr, Newmarket, Newmarket, ON, L3X 1C3



Enjoy summer by the pool in this immaculately kept Glenway home. 2,566 sqft 3 bedroom wakefield model that boast an inground pool with a bromanite pool deck, custom composite decking across the rear of the home, hot tub and garden shed. Gleaming hardwood flooring in living, dining and family room. The primary bedroom with a walk in...
Enjoy summer by the pool in this immaculately kept Glenway home. 2,566 sqft 3 bedroom wakefield model that boast an inground pool with a bromanite pool deck, custom composite decking across the rear of the home, hot tub and garden shed. Gleaming hardwood flooring in living, dining and family room. The primary bedroom with a walk in closet, 5pc ensuite with separate soaker tub and glass shower. The main hallway has open stairs up and down to the finished basement with sauna and 3pc bath, rec room with wet bar and pool table (pool table included). Updated kitchen cabinets with granite countertop, butchers bar and wet bar. Central air, central vac, water softener, fridge, stove, dishwasher, washer and dryer included.
Property Details
Size
Parking
Build
Heating & Cooling
Utilities
Rooms
Living
10′11″ x 20′0″
Dining
10′9″ x 12′11″
Family
10′11″ x 19′4″
Kitchen
10′0″ x 23′1″
Prim Bdrm
13′11″ x 22′7″
2nd Br
10′9″ x 14′7″
Ownership Details
Ownership
Taxes
Source
Listing Brokerage
For Sale Nearby
Sold Nearby

- 3
- 3

- 4
- 3

- 3
- 3

- 2,000 - 2,500 Sq. Ft.
- 4
- 4

- 1,500 - 2,000 Sq. Ft.
- 3
- 3

- 3
- 3

- 1,500 - 2,000 Sq. Ft.
- 3
- 4

- 1,500 - 2,000 Sq. Ft.
- 3
- 3
Listing information provided in part by the Toronto Regional Real Estate Board for personal, non-commercial use by viewers of this site and may not be reproduced or redistributed. Copyright © TRREB. All rights reserved.
Information is deemed reliable but is not guaranteed accurate by TRREB®. The information provided herein must only be used by consumers that have a bona fide interest in the purchase, sale, or lease of real estate.







