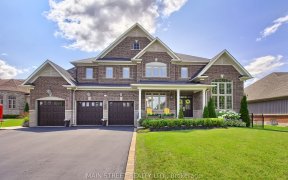


Spectacular King Valley Model! Stunning Newly Renovated Custom Kitchen W/ Professional Appls! Vaulted Grand Entry & Living Rm. Sparkling Chandeliers & Designer Elf T/Out. Resort-Style Backyard! Fully Covered Outdoor Kitchen & Dining W/ Plumbed Sink, Fridge, B/I Bbq & Pizza Oven, Granite Counters. Ingnd Pool & 10-Person Spill-Over Spa,...
Spectacular King Valley Model! Stunning Newly Renovated Custom Kitchen W/ Professional Appls! Vaulted Grand Entry & Living Rm. Sparkling Chandeliers & Designer Elf T/Out. Resort-Style Backyard! Fully Covered Outdoor Kitchen & Dining W/ Plumbed Sink, Fridge, B/I Bbq & Pizza Oven, Granite Counters. Ingnd Pool & 10-Person Spill-Over Spa, Huge Patio. Separate Pool House With Change Rm & 2 Pc Washrm. Over $350K In Landscape Alone! Potl/Mthly Fee:$478.11 Hardwired Generac Generator, Automated Sprinkler System, Smart Outdr Lghting/Pool Controls/Doorbell/Home Thermostat. Multpl Keypad House Entry. Custom B/I Closets, Blinds T/Out. Miele W/D, Ovrszd Subzero Fridge, Wolf Range/Hood/Microwave.
Property Details
Size
Parking
Rooms
Foyer
8′6″ x 12′2″
Laundry
10′11″ x 14′6″
Office
10′11″ x 16′11″
Living
14′0″ x 15′7″
Dining
12′8″ x 16′11″
Family
16′4″ x 20′6″
Ownership Details
Ownership
Taxes
Source
Listing Brokerage
For Sale Nearby
Sold Nearby

- 5
- 5

- 5
- 4

- 3,000 - 3,500 Sq. Ft.
- 4
- 5

- 3,000 - 3,500 Sq. Ft.
- 5
- 5

- 3691 Sq. Ft.
- 4
- 5

- 3,500 - 5,000 Sq. Ft.
- 5
- 7

- 800 Sq. Ft.
- 4
- 4

- 1,500 - 2,000 Sq. Ft.
- 4
- 3
Listing information provided in part by the Toronto Regional Real Estate Board for personal, non-commercial use by viewers of this site and may not be reproduced or redistributed. Copyright © TRREB. All rights reserved.
Information is deemed reliable but is not guaranteed accurate by TRREB®. The information provided herein must only be used by consumers that have a bona fide interest in the purchase, sale, or lease of real estate.








