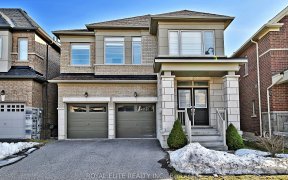
48 Mondial Cres
Mondial Cres, Rural East Gwillimbury, East Gwillimbury, ON, L9N 0S2



Contemporary living in the heart of Queensville. This stunning 3-bedroom, 4-bathroom all-brick and stone home offers a perfect blend of modern design and everyday comfort. Thoughtfully upgraded inside and out, this property is truly move-in ready. Step inside to 9-foot ceilings on the main floor. The open-concept layout is ideal for...
Contemporary living in the heart of Queensville. This stunning 3-bedroom, 4-bathroom all-brick and stone home offers a perfect blend of modern design and everyday comfort. Thoughtfully upgraded inside and out, this property is truly move-in ready. Step inside to 9-foot ceilings on the main floor. The open-concept layout is ideal for entertaining, featuring a stylish kitchen with stainless steel appliances, upgraded countertops, a chic backsplash, and ample storage. Pot lights throughout the main floor. The adjacent dining and living areas are bathed in natural light from large windows, making the space warm and inviting. Main floor powder room. Garage access and an additional door to the backyard add extra convenience. Upstairs, the spacious primary suite boasts a walk-in closet and ensuite, while two additional bedrooms provide comfort for family or guests. The fully finished basement offers versatile space for a home gym, office, or rec room, complete with an additional bathroom. Enjoy the outdoors with brand-new fencing, landscaping, aluminum and glass railings, and a newly built backyard deck, perfect for relaxing or entertaining. Located steps from the upcoming Queensville Community Centre, this home is close to fantastic amenities. Built in 2018. Garage Access To Both Backyard and Interior. Rough in for a shower in basement powder.
Property Details
Size
Parking
Lot
Build
Heating & Cooling
Utilities
Rooms
Living Room
13′6″ x 18′4″
Breakfast
10′4″ x 11′0″
Kitchen
8′9″ x 11′0″
Primary Bedroom
11′6″ x 13′6″
Bedroom 2
9′6″ x 14′4″
Bedroom 3
9′11″ x 10′4″
Ownership Details
Ownership
Taxes
Source
Listing Brokerage
For Sale Nearby
Sold Nearby

- 4
- 3

- 1,500 - 2,000 Sq. Ft.
- 3
- 3

- 5
- 4

- 2,000 - 2,500 Sq. Ft.
- 5
- 4

- 3
- 3

- 1,500 - 2,000 Sq. Ft.
- 4
- 3

- 1,500 - 2,000 Sq. Ft.
- 3
- 3

- 2,000 - 2,500 Sq. Ft.
- 4
- 3
Listing information provided in part by the Toronto Regional Real Estate Board for personal, non-commercial use by viewers of this site and may not be reproduced or redistributed. Copyright © TRREB. All rights reserved.
Information is deemed reliable but is not guaranteed accurate by TRREB®. The information provided herein must only be used by consumers that have a bona fide interest in the purchase, sale, or lease of real estate.






