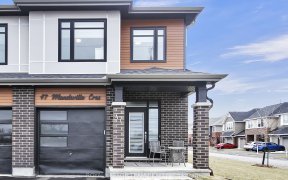


Flooring: Tile, BUILDER INVENTORY HOME SELL OFF! Brand new townhome in desirable Findlay Creek, is ready for immediate possession! What you see is what you get and quick possession, too. Save $75K off previous list price. 3 bedroom, 2.5 bath, finished basement family room, 2nd floor laundry, Energy Star equipped., Flooring: Hardwood,...
Flooring: Tile, BUILDER INVENTORY HOME SELL OFF! Brand new townhome in desirable Findlay Creek, is ready for immediate possession! What you see is what you get and quick possession, too. Save $75K off previous list price. 3 bedroom, 2.5 bath, finished basement family room, 2nd floor laundry, Energy Star equipped., Flooring: Hardwood, Flooring: Carpet Wall To Wall
Property Details
Size
Parking
Build
Heating & Cooling
Utilities
Rooms
Kitchen
11′5″ x 8′1″
Living Room
16′11″ x 11′1″
Dining Room
12′0″ x 8′1″
Primary Bedroom
15′7″ x 10′11″
Bedroom
12′11″ x 8′7″
Bedroom
10′11″ x 9′3″
Ownership Details
Ownership
Taxes
Source
Listing Brokerage
For Sale Nearby
Sold Nearby

- 3
- 3

- 3
- 3

- 3
- 3

- 2444 Sq. Ft.
- 3
- 3

- 3
- 3

- 3
- 3

- 3
- 3

- 3
- 3
Listing information provided in part by the Ottawa Real Estate Board for personal, non-commercial use by viewers of this site and may not be reproduced or redistributed. Copyright © OREB. All rights reserved.
Information is deemed reliable but is not guaranteed accurate by OREB®. The information provided herein must only be used by consumers that have a bona fide interest in the purchase, sale, or lease of real estate.








