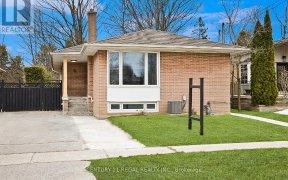


Discover 48 Gondola Cres - Well maintained, charming bungalow nestled in a serene, leafy neighborhood. Just a short distance from Guildwood GO Train Station, offering a quick 15-minute trip to Union Station, and conveniently close to the delightful Morningside Park. Within a 10-minute stroll, you'll discover a community center, tennis...
Discover 48 Gondola Cres - Well maintained, charming bungalow nestled in a serene, leafy neighborhood. Just a short distance from Guildwood GO Train Station, offering a quick 15-minute trip to Union Station, and conveniently close to the delightful Morningside Park. Within a 10-minute stroll, you'll discover a community center, tennis courts, playground, and dog parks. The property is cherished, boasting mature gardens and trees. The main floor features a spacious, sunlit family room with walk-out access to the tranquil backyard deck, ideal for outdoor gatherings and dining. The open-concept dining room is perfect for family meals, while the kitchen offers excellent storage space, double sinks, and a sunny ambiance. The additional living room, with a separate entrance, can serve as a children's play area or a home office. Additionally, the ground floor includes a convenient 2-piece powder room and laundry facilities. Upstairs, the sizable primary suite features a large window with tree views, warm hardwood flooring, and ample closet space ensuring a relaxing retreat. Three more light-filled bedrooms and a full 4-piece bath with a deep tub complete the upper level. With parking for 2 cars in the carport and private drive, this home is located in an excellent school district, surrounded by various shopping options, and just a few minutes from the Scarborough Golf Club. Furthermore, it's a short drive to the picturesque Bluffs for beach outings and offers easy access to Hwy 401 for effortless commuting. Don't miss your chance to view this home today! Speak to LA about possibility of adding second suite!
Property Details
Size
Parking
Build
Heating & Cooling
Utilities
Rooms
Living
11′1″ x 12′3″
Dining
9′0″ x 11′2″
Kitchen
7′8″ x 10′1″
Family
12′10″ x 14′11″
Prim Bdrm
13′1″ x 17′4″
2nd Br
9′3″ x 13′1″
Ownership Details
Ownership
Taxes
Source
Listing Brokerage
For Sale Nearby
Sold Nearby

- 4
- 2

- 4
- 2

- 3
- 3

- 3
- 2

- 3
- 1

- 3
- 1

- 3
- 2

- 3
- 1
Listing information provided in part by the Toronto Regional Real Estate Board for personal, non-commercial use by viewers of this site and may not be reproduced or redistributed. Copyright © TRREB. All rights reserved.
Information is deemed reliable but is not guaranteed accurate by TRREB®. The information provided herein must only be used by consumers that have a bona fide interest in the purchase, sale, or lease of real estate.








