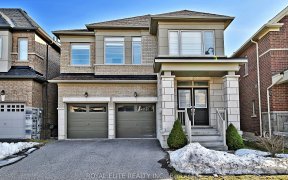
48 Frederick Pearson St
Frederick Pearson St, Rural East Gwillimbury, East Gwillimbury, ON, L0G 1R0



Wow,3325 sq ft Largest House In The Area. South Facing and Spacious and Best Layout Detached House In Winning Queensville Community. Gorgeous 9 Feet Coffered Ceilings In The Living and Family Rooms. Hardwood Floor On Main Floor. Upgraded LED pot lights and Kitchen With Granite Counter Top, Upgraded Quartz Countertops For 3 Washrooms On...
Wow,3325 sq ft Largest House In The Area. South Facing and Spacious and Best Layout Detached House In Winning Queensville Community. Gorgeous 9 Feet Coffered Ceilings In The Living and Family Rooms. Hardwood Floor On Main Floor. Upgraded LED pot lights and Kitchen With Granite Counter Top, Upgraded Quartz Countertops For 3 Washrooms On 2nd Floor. No Side Walk On Driveway . Close To Park , Future School, Community Center. Basement With Drywall. Double Door S/S Fridge, Gas Stove, B/I Dishwasher, Washer, Dryer, All Window Blinds, Upgraded Light Fixtures, Garage Door Opener and Remotes
Property Details
Size
Parking
Build
Heating & Cooling
Utilities
Rooms
Family
4′3″ x 4′8″
Dining
3′6″ x 4′11″
Kitchen
4′3″ x 2′4″
Breakfast
5′0″ x 2′11″
Office
2′10″ x 2′10″
Prim Bdrm
4′4″ x 6′0″
Ownership Details
Ownership
Taxes
Source
Listing Brokerage
For Sale Nearby
Sold Nearby

- 4
- 4

- 3,000 - 3,500 Sq. Ft.
- 6
- 5

- 2,500 - 3,000 Sq. Ft.
- 4
- 4

- 2000 Sq. Ft.
- 3
- 3

- 2780 Sq. Ft.
- 4
- 3

- 1,500 - 2,000 Sq. Ft.
- 3
- 4

- 2,500 - 3,000 Sq. Ft.
- 4
- 4

- 4
- 4
Listing information provided in part by the Toronto Regional Real Estate Board for personal, non-commercial use by viewers of this site and may not be reproduced or redistributed. Copyright © TRREB. All rights reserved.
Information is deemed reliable but is not guaranteed accurate by TRREB®. The information provided herein must only be used by consumers that have a bona fide interest in the purchase, sale, or lease of real estate.






