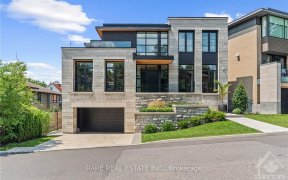


Flooring: Marble, Flooring: Hardwood, Where luxury, location & coveted design meet; Welcome to this Barry Hobin residence complete with 3 bedrooms, 4 bathrooms, a home gym & endless custom features that exude sophistication & thoughtful design. Within walking distance of the Civic Hospital,Dow's Lake,the canal,walking trails,coffee shops...
Flooring: Marble, Flooring: Hardwood, Where luxury, location & coveted design meet; Welcome to this Barry Hobin residence complete with 3 bedrooms, 4 bathrooms, a home gym & endless custom features that exude sophistication & thoughtful design. Within walking distance of the Civic Hospital,Dow's Lake,the canal,walking trails,coffee shops & trendy restaurants. A custom Astro kitchen complete with Miralis cabinetry will take your breath away as you experience every thoughtful detail that has gone into this curated residence. Custom furniture compliments the open concept design for the ultimate living & hosting environment. Heated flooring in the upstairs bathrooms offers unparalleled warmth & comfort. A home gym on the ground level is extended to an outdoor oasis equipped with a private outdoor living space & custom inground hot tub. The esteemed work of award winning architect, Barry Hobin sets this luxury residence apart and presents a rare opportunity to experience extraordinary living in the heart of the city., Flooring: Carpet Wall To Wall
Property Details
Size
Parking
Build
Heating & Cooling
Utilities
Rooms
Foyer
6′4″ x 6′11″
Office
16′6″ x 12′3″
Bathroom
8′4″ x 6′6″
Kitchen
15′0″ x 19′0″
Dining Room
10′11″ x 17′11″
Living Room
18′2″ x 24′10″
Ownership Details
Ownership
Taxes
Source
Listing Brokerage
For Sale Nearby

- 6
- 4
Sold Nearby

- 4
- 4

- 3
- 2

- 200 Sq. Ft.
- 4
- 2

- 3
- 2

- 4
- 3

- 4
- 3

- 3
- 2

- 4
- 2
Listing information provided in part by the Ottawa Real Estate Board for personal, non-commercial use by viewers of this site and may not be reproduced or redistributed. Copyright © OREB. All rights reserved.
Information is deemed reliable but is not guaranteed accurate by OREB®. The information provided herein must only be used by consumers that have a bona fide interest in the purchase, sale, or lease of real estate.







