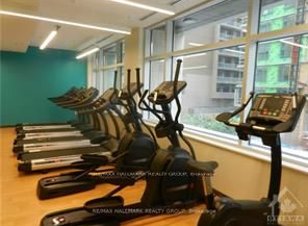
1011 - 105 Champagne Ave S
Champagne Ave S, Old City, Ottawa, ON, K1S 4P3



Modern, FULLY FURNISHED bachelor condo , minutes away from Carleton University, O- Train, Dow's lake, Little Italy! This well-designed space is filled with high-end finishes that include quartz countertops, laminate & tile flooring, stainless steel appliances, in unit laundry. Condo fees include, heat, water/sewer, caretaker, management,... Show More
Modern, FULLY FURNISHED bachelor condo , minutes away from Carleton University, O- Train, Dow's lake, Little Italy! This well-designed space is filled with high-end finishes that include quartz countertops, laminate & tile flooring, stainless steel appliances, in unit laundry. Condo fees include, heat, water/sewer, caretaker, management, reserve fund allocation. Amenities include rooftop lounge fully equipped with a commercial kitchen, dining room, pool table, and stunning views of Ottawa. There is also a gym, spinning room, study area & organized social activities. Schedule B (attached) to accompany offers. Great tenant lease until May 26/2025. Paying $1900.00/month., Flooring: Laminate
Property Details
Size
Parking
Build
Heating & Cooling
Ownership Details
Ownership
Condo Policies
Taxes
Condo Fee
Source
Listing Brokerage
Book A Private Showing
For Sale Nearby
Sold Nearby

- 2
- 2

- 1
- 1

- 1

- 1

- 1

- 2
- 2

- 2
- 1

- 510 Sq. Ft.
- 2
- 1
Listing information provided in part by the Toronto Regional Real Estate Board for personal, non-commercial use by viewers of this site and may not be reproduced or redistributed. Copyright © TRREB. All rights reserved.
Information is deemed reliable but is not guaranteed accurate by TRREB®. The information provided herein must only be used by consumers that have a bona fide interest in the purchase, sale, or lease of real estate.







