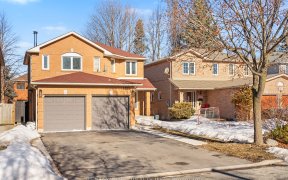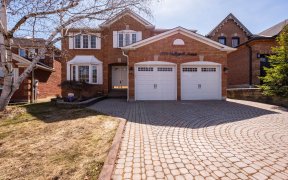


This Beauty Shows Pride Of Ownership Throughout. Lots Of Upgrades, New Windows 2018, New Fence 2019, Premium Yard, B/New Flooring, Oak Stairs W/Steel Rail, Mirrored Closet Doors, Extra Hallway Closet, Cali Shutters,F/Place In Main+Bsmnt, Doorbell Camera, Private Parking, Low Maintenance $410.48, Close To Shopping, River Trail...
This Beauty Shows Pride Of Ownership Throughout. Lots Of Upgrades, New Windows 2018, New Fence 2019, Premium Yard, B/New Flooring, Oak Stairs W/Steel Rail, Mirrored Closet Doors, Extra Hallway Closet, Cali Shutters,F/Place In Main+Bsmnt, Doorbell Camera, Private Parking, Low Maintenance $410.48, Close To Shopping, River Trail Nearby,Excellent Location,Close To All Amenities. Hwt Rental $21.84+Tax.Home Drinking Water System $40.00+Tax(Optional) Fridge, Stove, Washer/Dryer,Dishwasher,Sauna In Bsmnt, W/Burning Fplace, Elect.F/Place In Bsmnt, Garagedr Opener, Drinking Water System,Ac/Furn New 2019 **Excluded**: Freezer In Basement, Led Lights In Children's Bedrooms, Nest Thermostat
Property Details
Size
Parking
Rooms
Living
10′6″ x 24′3″
Dining
10′6″ x 24′3″
Kitchen
7′10″ x 8′10″
Breakfast
8′10″ x 10′9″
Prim Bdrm
13′7″ x 17′8″
2nd Br
9′6″ x 14′9″
Ownership Details
Ownership
Condo Policies
Taxes
Condo Fee
Source
Listing Brokerage
For Sale Nearby
Sold Nearby

- 4
- 4

- 3
- 4

- 1,800 - 1,999 Sq. Ft.
- 4
- 4

- 1,200 - 1,399 Sq. Ft.
- 3
- 4

- 1,400 - 1,599 Sq. Ft.
- 3
- 4

- 5
- 4

- 6
- 4

- 6
- 4
Listing information provided in part by the Toronto Regional Real Estate Board for personal, non-commercial use by viewers of this site and may not be reproduced or redistributed. Copyright © TRREB. All rights reserved.
Information is deemed reliable but is not guaranteed accurate by TRREB®. The information provided herein must only be used by consumers that have a bona fide interest in the purchase, sale, or lease of real estate.








