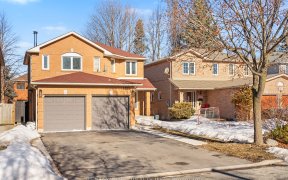
48 - 5980 Whitehorn Ave
Whitehorn Ave, East Credit, Mississauga, ON, L5V 2Y4



Move-In Ready, Mattamy Built, Bright And Beautifully Upgraded 3 Bedrooms / 4 Washrooms Condo Townhouse In Highly Sought Location In Mississauga. Fridge, Stove, Washer, Dryer, B/I Dishwasher, All Elf's, All Window Coverings...
Move-In Ready, Mattamy Built, Bright And Beautifully Upgraded 3 Bedrooms / 4 Washrooms Condo Townhouse In Highly Sought Location In Mississauga. Fridge, Stove, Washer, Dryer, B/I Dishwasher, All Elf's, All Window Coverings
Property Details
Size
Parking
Build
Heating & Cooling
Rooms
Living
10′3″ x 19′11″
Dining
10′3″ x 19′11″
Family
9′11″ x 11′11″
Breakfast
7′5″ x 8′2″
Kitchen
10′6″ x 7′11″
Prim Bdrm
10′6″ x 13′11″
Ownership Details
Ownership
Condo Policies
Taxes
Condo Fee
Source
Listing Brokerage
For Sale Nearby
Sold Nearby

- 3
- 2

- 3
- 3

- 3
- 2

- 3
- 3

- 1,400 - 1,599 Sq. Ft.
- 3
- 3

- 1,600 - 1,799 Sq. Ft.
- 3
- 3

- 1,400 - 1,599 Sq. Ft.
- 3
- 3

- 1,400 - 1,599 Sq. Ft.
- 3
- 3
Listing information provided in part by the Toronto Regional Real Estate Board for personal, non-commercial use by viewers of this site and may not be reproduced or redistributed. Copyright © TRREB. All rights reserved.
Information is deemed reliable but is not guaranteed accurate by TRREB®. The information provided herein must only be used by consumers that have a bona fide interest in the purchase, sale, or lease of real estate.







