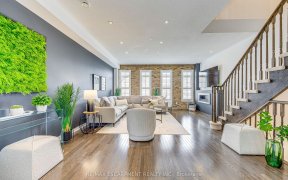
4797 Thomas Alton Blvd
Thomas Alton Blvd, Alton Village, Burlington, ON, L7M 0K4



Spacious Semi In The Highly Desirable Community Of Alton Village. Approx 1464 Sq Ft, Well Laid Out Floor Plan That Has Excellent Use Of Space. As You Walk Through The Front Door, The Foyer Has Vaulted Ceilings That Bring In Tons Of Natural Light Bringing You To A Separate Living Area That Could Be Used As A Living Room Or Separate Dinning...
Spacious Semi In The Highly Desirable Community Of Alton Village. Approx 1464 Sq Ft, Well Laid Out Floor Plan That Has Excellent Use Of Space. As You Walk Through The Front Door, The Foyer Has Vaulted Ceilings That Bring In Tons Of Natural Light Bringing You To A Separate Living Area That Could Be Used As A Living Room Or Separate Dinning Room. Generously Sized Kitchen That Could Accommodate An Island And Eat-In Kitchen Opening Up To Dinning Area And Family Room. 3 Large Bedrooms, Primary Bedroom With Spacious Ensuite And Generous Walk In Closet. Unspoiled Basement Waiting For Your Perfect Finishing Touches. Extremely Well Maintained, New Laminate Flooring and Freshly Painted.
Property Details
Size
Parking
Lot
Build
Heating & Cooling
Utilities
Ownership Details
Ownership
Taxes
Source
Listing Brokerage
For Sale Nearby
Sold Nearby

- 2,000 - 2,500 Sq. Ft.
- 4
- 5

- 2,000 - 2,500 Sq. Ft.
- 4
- 3

- 1,500 - 2,000 Sq. Ft.
- 4
- 3

- 1,500 - 2,000 Sq. Ft.
- 4
- 3

- 1,100 - 1,500 Sq. Ft.
- 3
- 3

- 2,500 - 3,000 Sq. Ft.
- 4
- 3

- 3
- 3

- 2,500 - 3,000 Sq. Ft.
- 4
- 3
Listing information provided in part by the Toronto Regional Real Estate Board for personal, non-commercial use by viewers of this site and may not be reproduced or redistributed. Copyright © TRREB. All rights reserved.
Information is deemed reliable but is not guaranteed accurate by TRREB®. The information provided herein must only be used by consumers that have a bona fide interest in the purchase, sale, or lease of real estate.







